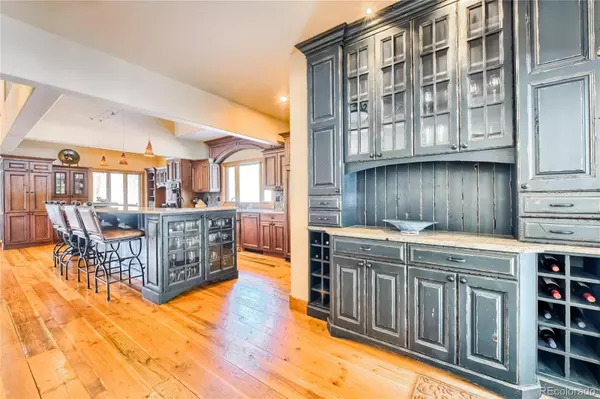$2,831,000
$2,950,000
4.0%For more information regarding the value of a property, please contact us for a free consultation.
5 Beds
6 Baths
6,172 SqFt
SOLD DATE : 05/18/2022
Key Details
Sold Price $2,831,000
Property Type Single Family Home
Sub Type Single Family Residence
Listing Status Sold
Purchase Type For Sale
Square Footage 6,172 sqft
Price per Sqft $458
Subdivision Sunset Ridge
MLS Listing ID 6870651
Sold Date 05/18/22
Style Mountain Contemporary
Bedrooms 5
Full Baths 3
Half Baths 2
Three Quarter Bath 1
Condo Fees $200
HOA Fees $16/ann
HOA Y/N Yes
Abv Grd Liv Area 6,172
Originating Board recolorado
Year Built 2004
Annual Tax Amount $5,266
Tax Year 2020
Lot Size 1 Sqft
Acres 1.03
Property Description
**NOTE: "148 GCR 8307" is also known as "148 Silver Lining Circle" and "148 County Road 8307" in Tabernash, CO. All the same property!** Exceptional Winter Park / Devils Thumb Retreat! OVERVIEW: Gorgeous, meticulously maintained mountain home on an acre in highly coveted Sunset Ridge . Mountain views with privacy, direct access to XC ski, hiking, and bike trails. Minutes from Devils Thumb resort and a short drive to Winter Park resort. A perfect mountain get-away or full time residence! Exposed log beams, mountain views, with quality finishes throughout.
*MAIN LEVEL: Open floor plan, great room with huge fireplace, slab granite kitchen great for entertaining, dining room, sun room, butlers pantry, and more!
*GUEST SUITE: This home also features a very private guest suite or main floor master with separate family room, bed, bath, kitchen and entrance.
*UPPER LEVEL: Private primary suite with stunning bath, steam shower, double vanities, and private office
*LOWER LEVEL: Walk out with plenty of daylight, with a second family room, two additional bedrooms and plus a bunk room/office. Even a large mud room and dog wash!
*OUTDOOR: Extensive stone patios and gardens plus multiple covered decks. Mountain views, forest access!
*GARAGE: Twin attached garages, an oversize two-car, plus another one car that is extra deep with workshop and full EV charging hookup.
*MORE: See virtual tours links in listing for 3D tour and aerial footage. Floor plans in 'documents' section.
Location
State CO
County Grand
Zoning AA0
Rooms
Basement Exterior Entry, Finished, Walk-Out Access
Main Level Bedrooms 1
Interior
Interior Features Eat-in Kitchen, Five Piece Bath, Granite Counters, High Ceilings, High Speed Internet, In-Law Floor Plan, Kitchen Island, Open Floorplan, Primary Suite, Smoke Free, Hot Tub, Vaulted Ceiling(s), Walk-In Closet(s)
Heating Natural Gas, Radiant
Cooling Other
Flooring Stone, Tile, Wood
Fireplaces Number 4
Fireplaces Type Basement, Family Room, Living Room, Primary Bedroom
Fireplace Y
Appliance Dishwasher, Dryer, Gas Water Heater, Range, Refrigerator, Washer, Water Softener
Exterior
Exterior Feature Dog Run, Fire Pit, Spa/Hot Tub
Parking Features 220 Volts, Asphalt, Electric Vehicle Charging Station(s), Heated Garage
Garage Spaces 3.0
Utilities Available Electricity Connected, Internet Access (Wired), Natural Gas Available
View Mountain(s), Ski Area
Roof Type Architecural Shingle
Total Parking Spaces 3
Garage Yes
Building
Lot Description Level, Near Ski Area, Rock Outcropping, Rolling Slope
Sewer Septic Tank
Water Well
Level or Stories Three Or More
Structure Type Frame, Log, Stone
Schools
Elementary Schools Fraser Valley
Middle Schools East Grand
High Schools Middle Park
School District East Grand 2
Others
Senior Community No
Ownership Corporation/Trust
Acceptable Financing Cash, Conventional, Jumbo
Listing Terms Cash, Conventional, Jumbo
Special Listing Condition None
Read Less Info
Want to know what your home might be worth? Contact us for a FREE valuation!

Our team is ready to help you sell your home for the highest possible price ASAP

© 2024 METROLIST, INC., DBA RECOLORADO® – All Rights Reserved
6455 S. Yosemite St., Suite 500 Greenwood Village, CO 80111 USA
Bought with NON MLS PARTICIPANT
"My job is to find and attract mastery-based agents to the office, protect the culture, and make sure everyone is happy! "






