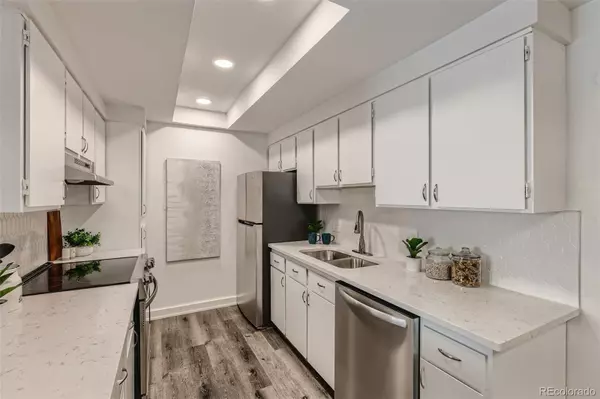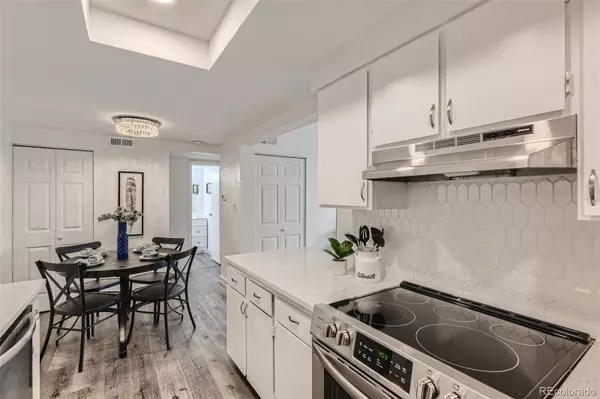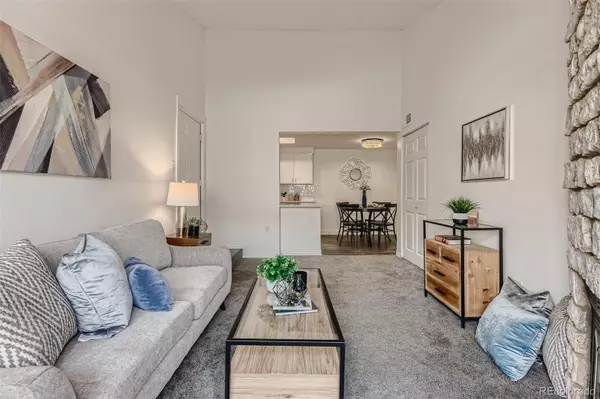$205,000
$187,500
9.3%For more information regarding the value of a property, please contact us for a free consultation.
1 Bed
1 Bath
585 SqFt
SOLD DATE : 04/26/2022
Key Details
Sold Price $205,000
Property Type Condo
Sub Type Condominium
Listing Status Sold
Purchase Type For Sale
Square Footage 585 sqft
Price per Sqft $350
Subdivision Nob Hill
MLS Listing ID 1527921
Sold Date 04/26/22
Bedrooms 1
Full Baths 1
Condo Fees $155
HOA Fees $155/mo
HOA Y/N Yes
Originating Board recolorado
Year Built 1982
Annual Tax Amount $672
Tax Year 2020
Property Description
Just blocks from the upcoming Loretto Heights development, this updated and renovated condo is a great alternative to renting!
This inside-facing, top-level condo features a private balcony and vaulted-ceilings that allow for plenty of natural light. The kitchen has been updated with new quartz countertops, new stainless steel appliances, new disposal, new backsplash tile, cabinet pulls, new faucet and lighting. New tile in the shower, updated flooring, new electrical outlets, new fixtures, a fresh coat of paint, and a bathroom vanity with storage round out the upgrades done to this home. A fully permitted "major mechanical" overhaul was done to bring this home to the market! Don't miss out, this one will go FAST!!
Please remove shoes during showings and abide by all current COVID-19 regulations. Property is agent-owned and available for immediate and quick possession. Cash or conventional offers only, this complex is not FHA approved. In the event of multiple offers: all offers w Lender Letter and/or proof-of-funds due on Sunday March 27th by 8p, Seller has the right to accept an offer at any time. Thank you for your interest & Happy House Hunting!!
Location
State CO
County Denver
Rooms
Main Level Bedrooms 1
Interior
Interior Features High Ceilings, Quartz Counters, Smart Thermostat, Vaulted Ceiling(s)
Heating Electric, Forced Air
Cooling Central Air
Flooring Carpet, Laminate
Fireplaces Number 1
Fireplaces Type Living Room, Wood Burning
Fireplace Y
Appliance Dishwasher, Disposal, Electric Water Heater, Range, Range Hood, Refrigerator, Self Cleaning Oven
Laundry In Unit
Exterior
Exterior Feature Balcony
Garage Asphalt
Utilities Available Cable Available, Electricity Connected, Natural Gas Not Available, Phone Connected
Roof Type Composition
Parking Type Asphalt
Total Parking Spaces 1
Garage No
Building
Story Three Or More
Foundation Concrete Perimeter
Sewer Public Sewer
Water Private, Public
Level or Stories Three Or More
Structure Type Frame
Schools
Elementary Schools Gust
Middle Schools Henry
High Schools Abraham Lincoln
School District Denver 1
Others
Senior Community No
Ownership Agent Owner
Acceptable Financing Cash, Conventional
Listing Terms Cash, Conventional
Special Listing Condition None
Pets Description Breed Restrictions, Cats OK, Dogs OK
Read Less Info
Want to know what your home might be worth? Contact us for a FREE valuation!

Our team is ready to help you sell your home for the highest possible price ASAP

© 2024 METROLIST, INC., DBA RECOLORADO® – All Rights Reserved
6455 S. Yosemite St., Suite 500 Greenwood Village, CO 80111 USA
Bought with KELLER WILLIAMS AVENUES REALTY

"My job is to find and attract mastery-based agents to the office, protect the culture, and make sure everyone is happy! "






