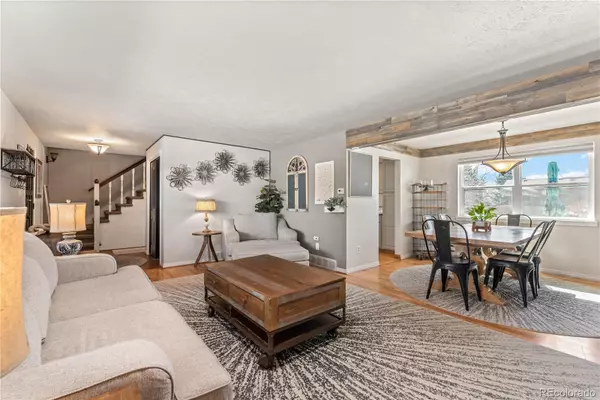$855,000
$790,000
8.2%For more information regarding the value of a property, please contact us for a free consultation.
5 Beds
3 Baths
2,284 SqFt
SOLD DATE : 04/05/2022
Key Details
Sold Price $855,000
Property Type Single Family Home
Sub Type Single Family Residence
Listing Status Sold
Purchase Type For Sale
Square Footage 2,284 sqft
Price per Sqft $374
Subdivision Applewood Ridge
MLS Listing ID 8866776
Sold Date 04/05/22
Style Contemporary
Bedrooms 5
Half Baths 1
Three Quarter Bath 2
HOA Y/N No
Abv Grd Liv Area 1,880
Originating Board recolorado
Year Built 1970
Annual Tax Amount $3,108
Tax Year 2020
Acres 0.22
Property Description
Applewood Ridge STUNNER! From the moment you walk into this gorgeous 2-story, you can see your family enjoying the expansive floor plan loaded with upgrades. You're greeted by the large formal living & dining area with beautiful oak hardwood floors, a great place to entertain or relax. The kitchen with slab granite counters, stainless steel appliances and views of the beautiful back yard lead into the eat-in/breakfast nook and the open family room with pellet stove and access to the covered patio. The main floor powder room is sizable & updated. As you head upstairs, you will find large bedrooms, which are a unique feature in Applewood. 4 bedrooms up! The huge primary suite offers an incredible and customized storage closet, walk in closet & a fully renovated primary bath with today's modern finishes, dual vanities, heated floor, large walk in shower with beautiful rain shower head and hand held fixture. The secondary bath upstairs has also been fully renovated with huge shower, large dual vanity, heated floors & linen storage. One bedroom has been converted into customized storage, which you can leave as-is or easily convert the room to your desired use. Downstairs there's a huge den, great flex space bedroom, large laundry room with excellent storage & mechanical systems that are second to none. The fully fenced back yard has a sizable covered patio, additional seating areas, hot tub, storage shed & dog shed that gives your furry friends access to the interior of the house through the living room doggy door. Bring your toys! I mean, really...bring your toys. Loads of additional parking for automobiles, RV's, trailers & more, no HOA. Too good to be true? There's more. These homeowners have been SO proactive in caring for the home; newer roof, furnace, a/c, windows throughout, appliances, lighting, water heater, electrical service, sprinkler systems & new garage floor w/epoxy finish. Close to grocery, dining, highway access, trails & Clear Creek Crossing. Hurry!
Location
State CO
County Jefferson
Zoning Res
Rooms
Basement Finished, Partial
Interior
Interior Features Breakfast Nook, Granite Counters, High Speed Internet, Primary Suite, Radon Mitigation System, Smoke Free, Walk-In Closet(s)
Heating Forced Air
Cooling Air Conditioning-Room
Flooring Carpet, Tile, Wood
Fireplaces Type Family Room, Pellet Stove
Equipment Air Purifier
Fireplace N
Appliance Dishwasher, Disposal, Microwave, Refrigerator, Self Cleaning Oven
Exterior
Exterior Feature Private Yard, Spa/Hot Tub
Parking Features Concrete
Garage Spaces 2.0
Roof Type Architecural Shingle
Total Parking Spaces 9
Garage Yes
Building
Foundation Slab
Sewer Public Sewer
Water Public
Level or Stories Two
Structure Type Brick, Stucco
Schools
Elementary Schools Kullerstrand
Middle Schools Everitt
High Schools Wheat Ridge
School District Jefferson County R-1
Others
Senior Community No
Ownership Individual
Acceptable Financing Cash, Conventional, FHA, Jumbo, VA Loan
Listing Terms Cash, Conventional, FHA, Jumbo, VA Loan
Special Listing Condition None
Read Less Info
Want to know what your home might be worth? Contact us for a FREE valuation!

Our team is ready to help you sell your home for the highest possible price ASAP

© 2025 METROLIST, INC., DBA RECOLORADO® – All Rights Reserved
6455 S. Yosemite St., Suite 500 Greenwood Village, CO 80111 USA
Bought with TRELORA Realty, Inc.
"My job is to find and attract mastery-based agents to the office, protect the culture, and make sure everyone is happy! "






