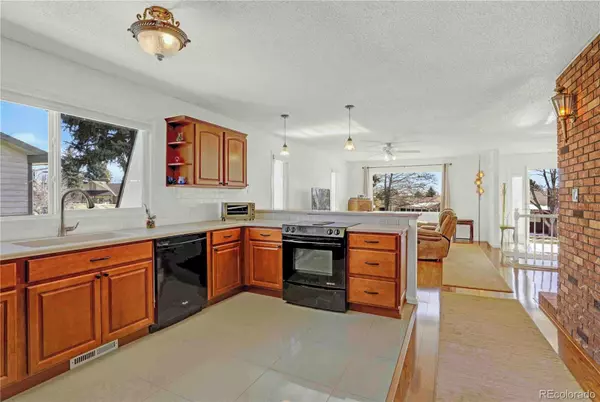$615,000
$550,000
11.8%For more information regarding the value of a property, please contact us for a free consultation.
3 Beds
2 Baths
2,150 SqFt
SOLD DATE : 04/20/2022
Key Details
Sold Price $615,000
Property Type Single Family Home
Sub Type Single Family Residence
Listing Status Sold
Purchase Type For Sale
Square Footage 2,150 sqft
Price per Sqft $286
Subdivision Gate N Green
MLS Listing ID 4585592
Sold Date 04/20/22
Style Urban Contemporary
Bedrooms 3
Full Baths 2
Condo Fees $160
HOA Fees $160/mo
HOA Y/N Yes
Originating Board recolorado
Year Built 1973
Annual Tax Amount $2,747
Tax Year 2021
Lot Size 6,098 Sqft
Acres 0.14
Property Description
This move-in ready, Comstock model (largest floor plan in Gate N Green) was tastefully updated in 2017 and is ready for its new owner. Safe and sound in a gated 55+ community, enjoy peace and quiet as you look out over the community greenspace and pond-front views! You’ll enjoy endless cooking and entertaining in your light-filled, updated kitchen, with corian counters and soft-close cabinets. An open floor plan links the dining and living areas, centered around a cozy, double-sided fireplace, perfect for entertaining and get-togethers with friends and family! This home is light and bright with windows and skylights, all new in 2017. A stunning chandelier graces the vaulted-ceiling dining room. Two bedrooms and one full bath service one side of the home, with an adjacent, fenced and landscaped yard. On the other side of the living space is the primary suite, with extensive closet space and ensuite bath.
With pond views opening to community green space, this home is single-story living at its finest! And it doesn’t get any easier with an oversized two-car garage with built in storage.
Engineered hardwood floors soften the main living areas, built in wooden library/work area, original brick fireplace add charm and character. Additional flex space adjacent to laundry closet (with utility sink) affords plenty of space for all your daily activities – and could even be used as a workout room or guest space, or simply a private mudroom.
Moments to the community clubhouse with indoor pool and fitness center, with free onsite RV parking. Additional open guest parking very nearby.
Location
State CO
County Broomfield
Zoning R-1-PUD
Rooms
Main Level Bedrooms 3
Interior
Interior Features Built-in Features, Five Piece Bath, No Stairs, Open Floorplan, Pantry
Heating Forced Air
Cooling Central Air
Flooring Tile, Wood
Fireplaces Type Dining Room, Family Room, Wood Burning
Fireplace N
Appliance Dishwasher, Disposal, Double Oven, Dryer, Microwave, Self Cleaning Oven, Washer
Laundry In Unit, Laundry Closet
Exterior
Exterior Feature Private Yard, Rain Gutters
Garage Oversized
Garage Spaces 2.0
Fence Full
Pool Indoor
Utilities Available Cable Available
Waterfront Description Pond, Waterfront
View Water
Roof Type Architecural Shingle
Parking Type Oversized
Total Parking Spaces 2
Garage Yes
Building
Lot Description Greenbelt
Story One
Sewer Public Sewer
Water Public
Level or Stories One
Structure Type Frame
Schools
Elementary Schools Aspen Creek K-8
Middle Schools Broomfield Heights
High Schools Broomfield
School District Boulder Valley Re 2
Others
Senior Community Yes
Ownership Individual
Acceptable Financing Cash, Conventional, FHA, VA Loan
Listing Terms Cash, Conventional, FHA, VA Loan
Special Listing Condition None
Pets Description Cats OK, Dogs OK
Read Less Info
Want to know what your home might be worth? Contact us for a FREE valuation!

Our team is ready to help you sell your home for the highest possible price ASAP

© 2024 METROLIST, INC., DBA RECOLORADO® – All Rights Reserved
6455 S. Yosemite St., Suite 500 Greenwood Village, CO 80111 USA
Bought with Blue Picket Realty

"My job is to find and attract mastery-based agents to the office, protect the culture, and make sure everyone is happy! "






