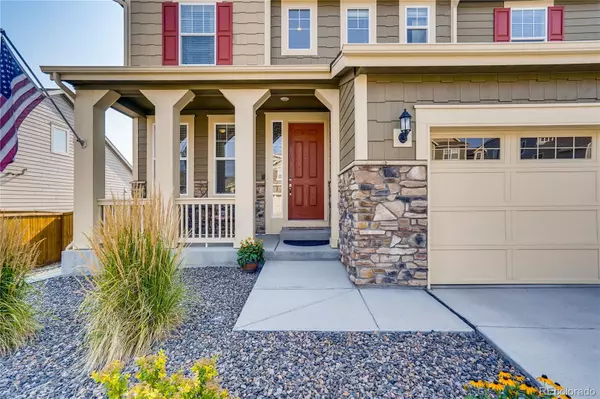$747,000
$715,000
4.5%For more information regarding the value of a property, please contact us for a free consultation.
5 Beds
5 Baths
3,381 SqFt
SOLD DATE : 04/13/2022
Key Details
Sold Price $747,000
Property Type Single Family Home
Sub Type Single Family Residence
Listing Status Sold
Purchase Type For Sale
Square Footage 3,381 sqft
Price per Sqft $220
Subdivision Lewis Pointe
MLS Listing ID 3560143
Sold Date 04/13/22
Style Contemporary
Bedrooms 5
Full Baths 4
Half Baths 1
HOA Y/N No
Originating Board recolorado
Year Built 2017
Annual Tax Amount $6,941
Tax Year 2020
Lot Size 6,969 Sqft
Acres 0.16
Property Description
This 5 Bedroom / 5 Bathroom residence was thoughtfully designed with an open floor plan that boasts tons of natural light and seamless integration of spaces. Well appointed kitchen offers abundant maple cabinetry, granite counters, stainless appliances, gas range and full tile backsplash. The main floor also lends open concept dining and great rooms inclusive of a gas fireplace with stacked stone surround and mantle, study, half bath, laundry/mud room and engineered hardwood throughout. On the upper floor lays the generous owners retreat featuring a coffered ceiling, private 5 piece bath and walk in closet. You will also find an additional teen suite w/ dedicated bathroom and 2 additional bedrooms connected by a full bath and dual vanity. Basement is fully finished with a second great room, bonus room/fitness room, conforming bedroom and contemporary 5th bathroom. Outside you will find an extended covered deck combined with a structurally reinforced hot tub pad and large yard providing the perfect outdoor entertaining spaces. Oversized 2 car attached garage and radon mitigation system. Half block from the community park. Quick access to major highways and DIA. Why pay more and have to invest in landscaping and/or window coverings with new construction when you can move into turn key now!
Location
State CO
County Adams
Rooms
Basement Finished, Full
Interior
Interior Features Ceiling Fan(s), Five Piece Bath, Granite Counters, High Ceilings, Jack & Jill Bathroom, Kitchen Island, Open Floorplan, Pantry, Radon Mitigation System, Smart Thermostat, Smoke Free, Walk-In Closet(s)
Heating Forced Air, Natural Gas, Solar
Cooling Central Air
Flooring Carpet, Tile, Wood
Fireplaces Number 1
Fireplaces Type Gas, Great Room
Fireplace Y
Appliance Dishwasher, Disposal, Microwave, Oven, Range, Refrigerator, Sump Pump
Laundry In Unit
Exterior
Exterior Feature Garden, Private Yard
Garage Spaces 2.0
Fence Full
Roof Type Composition
Total Parking Spaces 2
Garage Yes
Building
Story Two
Foundation Slab
Sewer Public Sewer
Water Public
Level or Stories Two
Structure Type Frame, Wood Siding
Schools
Elementary Schools Eagleview
Middle Schools Rocky Top
High Schools Horizon
School District Adams 12 5 Star Schl
Others
Senior Community No
Ownership Individual
Acceptable Financing Cash, Conventional, FHA, Jumbo, VA Loan
Listing Terms Cash, Conventional, FHA, Jumbo, VA Loan
Special Listing Condition None
Read Less Info
Want to know what your home might be worth? Contact us for a FREE valuation!

Our team is ready to help you sell your home for the highest possible price ASAP

© 2024 METROLIST, INC., DBA RECOLORADO® – All Rights Reserved
6455 S. Yosemite St., Suite 500 Greenwood Village, CO 80111 USA
Bought with Compass Colorado, LLC - Boulder

"My job is to find and attract mastery-based agents to the office, protect the culture, and make sure everyone is happy! "






