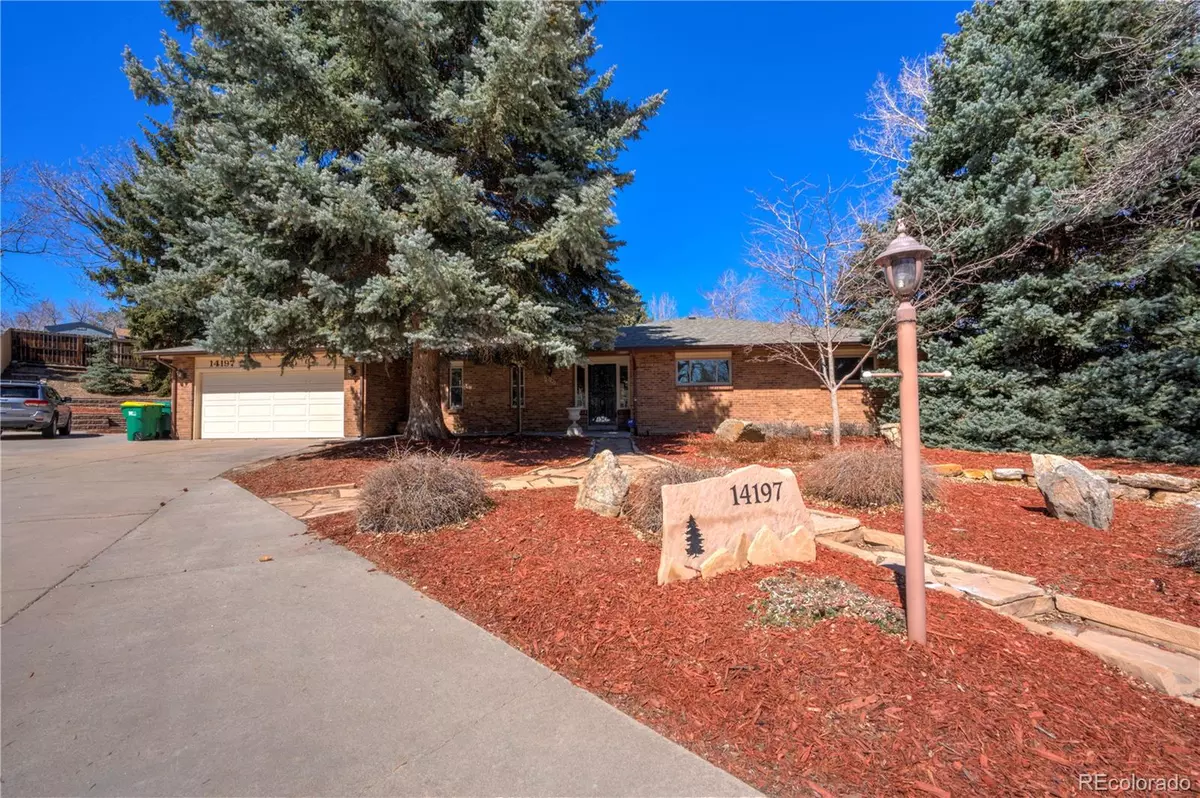$850,000
$750,000
13.3%For more information regarding the value of a property, please contact us for a free consultation.
3 Beds
2 Baths
1,821 SqFt
SOLD DATE : 04/11/2022
Key Details
Sold Price $850,000
Property Type Single Family Home
Sub Type Single Family Residence
Listing Status Sold
Purchase Type For Sale
Square Footage 1,821 sqft
Price per Sqft $466
Subdivision Sixth Avenue West
MLS Listing ID 7862719
Sold Date 04/11/22
Style Traditional
Bedrooms 3
Full Baths 1
Three Quarter Bath 1
Condo Fees $50
HOA Fees $4/ann
HOA Y/N Yes
Abv Grd Liv Area 1,821
Originating Board recolorado
Year Built 1977
Annual Tax Amount $4,177
Tax Year 2020
Acres 0.33
Property Description
Rare opportunity to own a ranch property in the coveted Sixth Avenue West neighborhood with a 6-car 1040 sq ft heated garage/workshop! This solid brick home sits at the end of a very quiet cul-de-sac and is a short walk to Kyffin Elementary School. The large South facing lot is extremely private with mature trees, a shaded patio area for outdoor dining and a new fence. The long driveway has plenty of room for parking multiple vehicles, including an RV, and even comes with a 30 amp camper plug-in. Tucked in at the end of the driveway behind the house is where you'll find the very large shop, with an oversized garage door and an attic for storage. This garage/workshop makes a great man cave complete with a gas line to the shop, and a 220 subpanel. The house has new exterior and interior paint, including kitchen cabinets, and new carpet. The bright and cheery eat-in kitchen is open to the family room, where you can cozy up to the gas log fireplace. Also off the kitchen is a large dining area perfect for entertaining family and friends. There are 3 large bedrooms on the main level, including the primary bedroom with en-suite. The full, unfinished basement is wide open and just waiting for someone to build out their dream design. With a bathroom roughed in and an egress window, the design possibilities are endless. This house is main floor living at its best with an option for laundry on both the main floor and in the basement. Located just off 6th Ave and I-70, you can't beat the location for an easy commute downtown or to the mountains.
Location
State CO
County Jefferson
Rooms
Basement Bath/Stubbed, Cellar, Full, Interior Entry, Sump Pump, Unfinished
Main Level Bedrooms 3
Interior
Interior Features Eat-in Kitchen, Laminate Counters, Open Floorplan, Pantry, Primary Suite
Heating Forced Air, Natural Gas
Cooling Central Air
Flooring Carpet, Laminate, Tile
Fireplaces Number 1
Fireplaces Type Family Room, Gas Log
Fireplace Y
Appliance Dishwasher, Disposal, Dryer, Oven, Range Hood, Washer
Exterior
Exterior Feature Garden, Rain Gutters
Parking Features 220 Volts, Concrete, Dry Walled, Exterior Access Door, Finished, Heated Garage, Insulated Garage, Lighted, Oversized, Oversized Door, Storage, Tandem
Garage Spaces 8.0
Fence Partial
Utilities Available Cable Available, Electricity Connected, Phone Connected
Roof Type Composition
Total Parking Spaces 18
Garage Yes
Building
Lot Description Cul-De-Sac, Landscaped, Near Public Transit, Sloped
Sewer Public Sewer
Water Public
Level or Stories One
Structure Type Brick
Schools
Elementary Schools Kyffin
Middle Schools Bell
High Schools Golden
School District Jefferson County R-1
Others
Senior Community No
Ownership Individual
Acceptable Financing Cash, Conventional, FHA, VA Loan
Listing Terms Cash, Conventional, FHA, VA Loan
Special Listing Condition None
Read Less Info
Want to know what your home might be worth? Contact us for a FREE valuation!

Our team is ready to help you sell your home for the highest possible price ASAP

© 2025 METROLIST, INC., DBA RECOLORADO® – All Rights Reserved
6455 S. Yosemite St., Suite 500 Greenwood Village, CO 80111 USA
Bought with Keller Williams Realty Downtown LLC
"My job is to find and attract mastery-based agents to the office, protect the culture, and make sure everyone is happy! "






