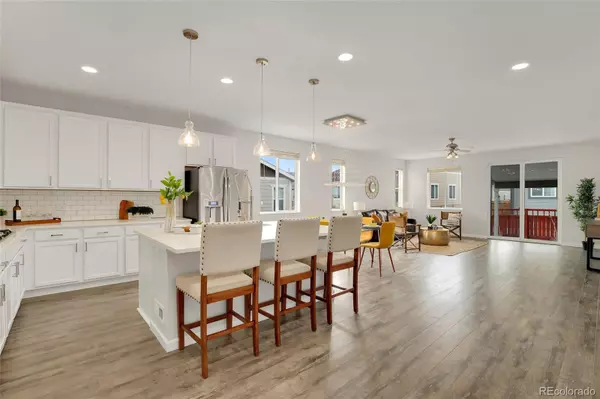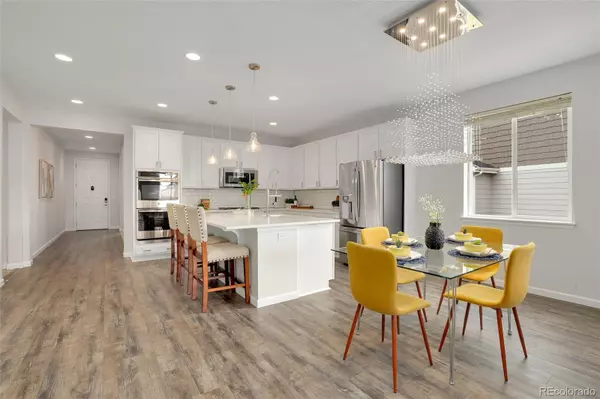$655,000
$655,000
For more information regarding the value of a property, please contact us for a free consultation.
3 Beds
2 Baths
1,922 SqFt
SOLD DATE : 04/25/2022
Key Details
Sold Price $655,000
Property Type Single Family Home
Sub Type Single Family Residence
Listing Status Sold
Purchase Type For Sale
Square Footage 1,922 sqft
Price per Sqft $340
Subdivision Villages At Castle Rock
MLS Listing ID 9864361
Sold Date 04/25/22
Style Contemporary
Bedrooms 3
Full Baths 1
Three Quarter Bath 1
Condo Fees $65
HOA Fees $65/mo
HOA Y/N Yes
Originating Board recolorado
Year Built 2017
Annual Tax Amount $4,487
Tax Year 2020
Lot Size 6,969 Sqft
Acres 0.16
Property Description
Your new home awaits at this move-in-ready Cobblestone Ranch stunner! New carpet, brilliant natural light & fresh neutral paint run throughout the well-maintained interior. Sweeping open concept kitchen, dining room & living room make everyday living a breeze. Gourmet kitchen impresses with a large island with seating, quartz countertops, a subway tile backsplash, a pantry, abundant cabinetry & stainless steel appliances including a gas cooktop and double ovens. Primary bedroom is privately situated at the rear of the home and delights with a wood accent wall, a huge walk-in closet & an en-suite bathroom. 2 sunny secondary bedrooms share a full bath and are located off the foyer. 1,900+ sqft basement awaits for finishing touches - it is framed, has a partially installed fireplace & has plans to complete on the wall! Backyard oasis features an expansive covered stamped concrete patio, a fence & a must-see outdoor fireplace. Other noteworthy features include an attached 2-car garage, smart thermostat, included home warranty & immediate occupancy. Great location on a quiet non-through street in a well-maintained community with a pool, playground & tennis courts. To instantly access and tour this home from 8 AM-8 PM, download the Redfin app or follow the keyless entry instructions posted on the door.
Location
State CO
County Douglas
Rooms
Basement Full, Interior Entry, Unfinished
Main Level Bedrooms 3
Interior
Interior Features Ceiling Fan(s), Eat-in Kitchen, Entrance Foyer, Kitchen Island, Open Floorplan, Pantry, Primary Suite, Quartz Counters, Smart Thermostat, Solid Surface Counters, Utility Sink, Walk-In Closet(s)
Heating Forced Air, Natural Gas
Cooling Central Air
Flooring Carpet, Laminate, Tile
Fireplaces Number 2
Fireplaces Type Basement, Gas, Gas Log, Outside
Fireplace Y
Appliance Cooktop, Dishwasher, Disposal, Double Oven, Gas Water Heater, Humidifier, Microwave, Refrigerator
Exterior
Exterior Feature Fire Pit, Lighting, Private Yard, Rain Gutters
Garage Concrete
Garage Spaces 2.0
Fence Full
Utilities Available Electricity Connected, Natural Gas Connected
Roof Type Composition
Parking Type Concrete
Total Parking Spaces 2
Garage Yes
Building
Lot Description Landscaped, Level
Story One
Sewer Public Sewer
Water Public
Level or Stories One
Structure Type Cement Siding, Stone
Schools
Elementary Schools Franktown
Middle Schools Sagewood
High Schools Ponderosa
School District Douglas Re-1
Others
Senior Community No
Ownership Corporation/Trust
Acceptable Financing Cash, Conventional, VA Loan
Listing Terms Cash, Conventional, VA Loan
Special Listing Condition None
Pets Description Yes
Read Less Info
Want to know what your home might be worth? Contact us for a FREE valuation!

Our team is ready to help you sell your home for the highest possible price ASAP

© 2024 METROLIST, INC., DBA RECOLORADO® – All Rights Reserved
6455 S. Yosemite St., Suite 500 Greenwood Village, CO 80111 USA
Bought with LIV Sotheby's International Realty

"My job is to find and attract mastery-based agents to the office, protect the culture, and make sure everyone is happy! "






