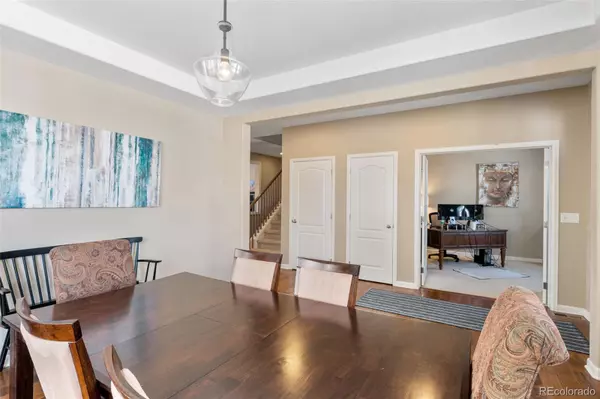$815,000
$815,000
For more information regarding the value of a property, please contact us for a free consultation.
5 Beds
4 Baths
4,247 SqFt
SOLD DATE : 05/13/2022
Key Details
Sold Price $815,000
Property Type Single Family Home
Sub Type Single Family Residence
Listing Status Sold
Purchase Type For Sale
Square Footage 4,247 sqft
Price per Sqft $191
Subdivision Wheatlands
MLS Listing ID 9799626
Sold Date 05/13/22
Style Traditional
Bedrooms 5
Full Baths 3
Half Baths 1
Condo Fees $65
HOA Fees $65/mo
HOA Y/N Yes
Originating Board recolorado
Year Built 2013
Annual Tax Amount $5,889
Tax Year 2021
Lot Size 6,969 Sqft
Acres 0.16
Property Description
Welcome to 6582 S Kellerman Way in the Wheatlands neighborhood! This sprawling 2 Story home has four above grade bedrooms with a Den, 3 car garage and a finished basement adding another bedroom and full bath as well as a music room and large recreation room perfect for entertaining. The eat in gourmet kitchen offers granite countertops, tile backsplash, stainless steel appliances and hardwoods throughout. The covered back patio is perfect for entertaining and relaxing on those warm summer nights. Whole house water filtration and water softner system installed. It is located in the Cherry Creek School District and is proximate to E-470 for an easy commute. It is a short distance to Aurora Reservoir, Southlands Mall, Parks and Trails and less than a block to the Clubhouse and Pool.
Location
State CO
County Arapahoe
Zoning R-1
Rooms
Basement Finished, Full, Interior Entry
Interior
Interior Features Eat-in Kitchen, Entrance Foyer, Five Piece Bath, Granite Counters, High Ceilings, High Speed Internet, Kitchen Island, Open Floorplan, Pantry, Primary Suite, Smoke Free
Heating Forced Air
Cooling Central Air
Fireplaces Number 1
Fireplaces Type Family Room, Gas
Fireplace Y
Appliance Dishwasher, Disposal, Microwave, Oven, Refrigerator, Water Softener
Exterior
Garage Tandem
Garage Spaces 3.0
Utilities Available Electricity Available, Natural Gas Available
Roof Type Composition
Parking Type Tandem
Total Parking Spaces 3
Garage Yes
Building
Lot Description Landscaped
Story Two
Foundation Concrete Perimeter
Sewer Public Sewer
Water Public
Level or Stories Two
Structure Type Concrete, Frame, Stone, Wood Siding
Schools
Elementary Schools Pine Ridge
Middle Schools Infinity
High Schools Cherokee Trail
School District Cherry Creek 5
Others
Senior Community No
Ownership Individual
Acceptable Financing Cash, Conventional, FHA, VA Loan
Listing Terms Cash, Conventional, FHA, VA Loan
Special Listing Condition None
Read Less Info
Want to know what your home might be worth? Contact us for a FREE valuation!

Our team is ready to help you sell your home for the highest possible price ASAP

© 2024 METROLIST, INC., DBA RECOLORADO® – All Rights Reserved
6455 S. Yosemite St., Suite 500 Greenwood Village, CO 80111 USA
Bought with Connett Real Estate

"My job is to find and attract mastery-based agents to the office, protect the culture, and make sure everyone is happy! "






