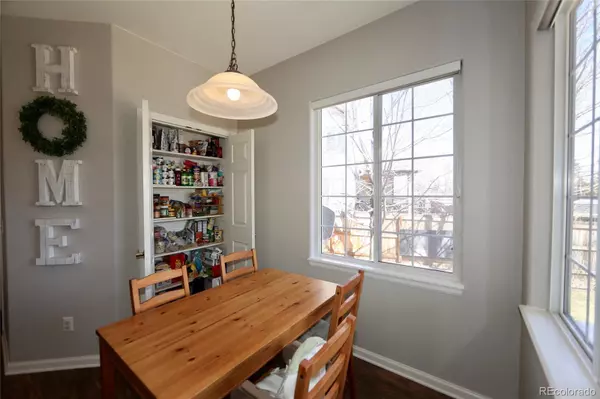$865,000
$865,000
For more information regarding the value of a property, please contact us for a free consultation.
4 Beds
4 Baths
3,300 SqFt
SOLD DATE : 05/03/2022
Key Details
Sold Price $865,000
Property Type Single Family Home
Sub Type Single Family Residence
Listing Status Sold
Purchase Type For Sale
Square Footage 3,300 sqft
Price per Sqft $262
Subdivision Lakewood Village;Holland Hollow
MLS Listing ID 7932310
Sold Date 05/03/22
Style Traditional
Bedrooms 4
Full Baths 3
Half Baths 1
Condo Fees $250
HOA Fees $20/ann
HOA Y/N Yes
Originating Board recolorado
Year Built 2002
Annual Tax Amount $3,704
Tax Year 2020
Lot Size 0.270 Acres
Acres 0.27
Property Description
Showings begin this Friday. This gorgeous gem is located on a quiet cul-de-sac off a dead-end street with a main floor Primary/Master bedroom and 3374 finished square feet! This well-loved home boasts an In-Law Suite in the basement, complete with a Great Room, a built-in kitchen that has countertops, a sink, refrigerator, microwave, one bedroom, and a full bathroom. With an abundance of natural light, this exceptional 2-story offers a spacious open floor plan with beautiful flooring, vaulted ceilings and several arched entryways and windows. Enjoy the open & spacious family room with large windows, two-story ceilings, a walkway and a cozy fireplace. The freshly remodeled kitchen has new slab granite countertops, new tile backsplash, stainless steel appliances, tons of white cabinets, a large pantry, and eat-in kitchen space. There is a new screen door that leads to the enormous yard and oversized, partially covered patio, which is perfect for entertaining. Separate laundry room with a full-sized stackable and counter. The home has Newer Centralized Air Conditioning, Newer Furnace, Newer fence and roof (2016). There is a gate to light rail, which runs behind the house, with the actual station down the street. Direct access to Empower field, downtown and Golden. Walk to shopping and the elementary school. The subdivision cul-de-sac only has 10 houses and the President of the HOA helped build them in 2002. Furniture negotiable. The sweet Sellers need possession until June 15th. Solar panels lease in "Supplements.
Location
State CO
County Jefferson
Rooms
Basement Finished, Full
Main Level Bedrooms 1
Interior
Interior Features Breakfast Nook, Ceiling Fan(s), Eat-in Kitchen, Five Piece Bath, Granite Counters, High Ceilings, High Speed Internet, In-Law Floor Plan, Open Floorplan, Pantry, Primary Suite, Smart Thermostat, Vaulted Ceiling(s), Walk-In Closet(s)
Heating Forced Air, Solar
Cooling Central Air
Flooring Carpet, Laminate, Tile
Fireplaces Number 1
Fireplaces Type Gas Log, Great Room
Fireplace Y
Appliance Cooktop, Dishwasher, Disposal, Dryer, Humidifier, Microwave, Oven, Refrigerator, Self Cleaning Oven, Smart Appliances, Sump Pump, Washer
Laundry In Unit
Exterior
Exterior Feature Private Yard
Garage Concrete, Dry Walled, Finished, Insulated Garage, Lighted, Oversized, Storage
Garage Spaces 2.0
Fence Full
Utilities Available Cable Available, Electricity Connected, Internet Access (Wired), Natural Gas Connected, Phone Connected
Roof Type Composition
Parking Type Concrete, Dry Walled, Finished, Insulated Garage, Lighted, Oversized, Storage
Total Parking Spaces 2
Garage Yes
Building
Lot Description Landscaped, Level, Sprinklers In Front, Sprinklers In Rear
Story Two
Foundation Structural
Sewer Public Sewer
Water Public
Level or Stories Two
Structure Type Brick, Wood Siding
Schools
Elementary Schools Eiber
Middle Schools Creighton
High Schools Lakewood
School District Jefferson County R-1
Others
Senior Community No
Ownership Individual
Acceptable Financing Cash, Conventional, FHA, VA Loan
Listing Terms Cash, Conventional, FHA, VA Loan
Special Listing Condition None
Read Less Info
Want to know what your home might be worth? Contact us for a FREE valuation!

Our team is ready to help you sell your home for the highest possible price ASAP

© 2024 METROLIST, INC., DBA RECOLORADO® – All Rights Reserved
6455 S. Yosemite St., Suite 500 Greenwood Village, CO 80111 USA
Bought with Your Castle Realty LLC

"My job is to find and attract mastery-based agents to the office, protect the culture, and make sure everyone is happy! "






