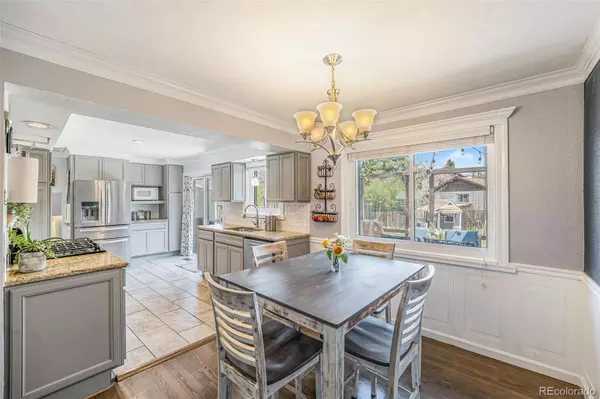$600,000
$550,000
9.1%For more information regarding the value of a property, please contact us for a free consultation.
5 Beds
3 Baths
2,254 SqFt
SOLD DATE : 06/03/2022
Key Details
Sold Price $600,000
Property Type Single Family Home
Sub Type Single Family Residence
Listing Status Sold
Purchase Type For Sale
Square Footage 2,254 sqft
Price per Sqft $266
Subdivision Sunset Ridge
MLS Listing ID 3702493
Sold Date 06/03/22
Style Traditional
Bedrooms 5
Full Baths 2
Three Quarter Bath 1
HOA Y/N No
Originating Board recolorado
Year Built 1972
Annual Tax Amount $2,529
Tax Year 2020
Lot Size 7,840 Sqft
Acres 0.18
Property Description
This impeccably cared for tri-level in the Sunset Ridge neighborhood is beautifully updated and ready for you to move right in. Enjoy tasteful design including modern colors, hardwood floors, granite countertops, and stainless steel appliances, including a gas range, perfect for the home chef. The open floor plan allows plenty of space for gatherings. Head upstairs where you will find three bedrooms, including the primary bedroom with en suite bathroom, and secondary full bathroom. The lower level features an additional living space, laundry room, and access to the spacious one car garage. Take advantage of two extra bedrooms in the lower level, one non-conforming and the other with installed egress window, and a 3/4 bathroom. The backyard will be your summer oasis with a spacious patio, fruit trees, chicken coop and expansive garden! This garden has been meticulously planned, cared for, and ready for summer and fall harvest. Worry no more on grocery prices increasing - feed your household year round with an abundance of fresh tomatoes, winter and summer squash, cucumbers, beans, carrots, onions, leaks, spring greens, and more! There is plenty of parking with the additional driveway on the south side of the home offering enclosed RV parking. Just a short walk to the Carroll Butts Park, which will be expanding the sports center with a completion date of early 2023, visit hylandhills.org for more details.
Location
State CO
County Adams
Rooms
Basement Finished
Interior
Heating Forced Air
Cooling Central Air
Fireplaces Number 1
Fireplace Y
Appliance Dishwasher, Oven, Range, Refrigerator
Exterior
Exterior Feature Private Yard
Garage Spaces 1.0
Fence Full
Utilities Available Electricity Connected, Natural Gas Connected
Roof Type Composition
Total Parking Spaces 4
Garage Yes
Building
Story Two
Sewer Public Sewer
Water Public
Level or Stories Two
Structure Type Frame
Schools
Elementary Schools Mesa
Middle Schools Shaw Heights
High Schools Westminster
School District Westminster Public Schools
Others
Senior Community No
Ownership Individual
Acceptable Financing Cash, Conventional, FHA, VA Loan
Listing Terms Cash, Conventional, FHA, VA Loan
Special Listing Condition None
Read Less Info
Want to know what your home might be worth? Contact us for a FREE valuation!

Our team is ready to help you sell your home for the highest possible price ASAP

© 2024 METROLIST, INC., DBA RECOLORADO® – All Rights Reserved
6455 S. Yosemite St., Suite 500 Greenwood Village, CO 80111 USA
Bought with RE/MAX Professionals

"My job is to find and attract mastery-based agents to the office, protect the culture, and make sure everyone is happy! "






