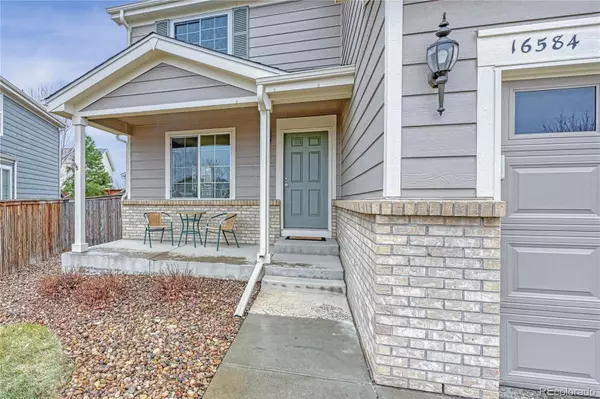$750,000
$735,000
2.0%For more information regarding the value of a property, please contact us for a free consultation.
4 Beds
3 Baths
2,481 SqFt
SOLD DATE : 04/22/2022
Key Details
Sold Price $750,000
Property Type Single Family Home
Sub Type Single Family Residence
Listing Status Sold
Purchase Type For Sale
Square Footage 2,481 sqft
Price per Sqft $302
Subdivision Bradbury Ranch
MLS Listing ID 7416222
Sold Date 04/22/22
Style Traditional
Bedrooms 4
Full Baths 1
Half Baths 1
Three Quarter Bath 1
Condo Fees $96
HOA Fees $96/mo
HOA Y/N Yes
Abv Grd Liv Area 2,481
Originating Board recolorado
Year Built 2005
Annual Tax Amount $3,096
Tax Year 2021
Acres 0.18
Property Description
You CAN have it all! Gorgeous updated living in sought after Bradbury Ranch neighborhood. Upgrades throughout include low maintenance LVP flooring on the main level, new carpet upstairs, freshly painted throughout and on a large lot. And forget about electric bills, the paid for solar system is providing enough power that current owners only pay approx $400 per YEAR for electricity. Your gorgeous new kitchen has been thoughtfully designed and upgraded. Enjoy sweeping quartz countertops, custom glass backsplash, stainless steel appliances, double ovens, abundance of cabinetry and storage, under cabinet lighting and views to the backyard through the large new window. Open floor plan living on the main floor makes for comfortable living and entertaining. Family room has custom built-ins and a gas fireplace. Formal living and dining as well. Upstairs you'll find 4 bedrooms + loft/flex space, perfect for home office or additional family/game room. Private primary retreat features double doors, crown molding and a seating area. Primary ensuite bath has been updated with gorgeous quartz countertops, vessel sinks, soaking tub, separate water closet and large walk-in closet. Second bath upstairs features a stunning quartzite shower and custom tile ceiling, quartz countertops with double sinks. The large open loft/flex space offers tons of options from a second family room to a home office. Step outside to your backyard oasis featuring an expanded concrete patio, fully fenced, concrete walk to garage and plenty of space for fun and pets. New windows with a lifetime warranty upstairs, family room and kitchen. New Roof in 2021! And if more space is needed, the large, full basement is ready to finish. HOME EXTRAS: Front Porch. Nicely Sized Laundry Room. Oversized Garage. Ring Doorbell Conveys. Cul-de-Sac Street. Walking Distance to Pool and Park. Walking/Biking Trails. Current mortgage is assumable at 2.75% interest, call for details!
Location
State CO
County Douglas
Rooms
Basement Bath/Stubbed, Full, Sump Pump, Unfinished
Interior
Interior Features Built-in Features, Ceiling Fan(s), Eat-in Kitchen, Five Piece Bath, High Speed Internet, Open Floorplan, Pantry, Quartz Counters, Smart Thermostat, Smoke Free, Synthetic Counters, Walk-In Closet(s)
Heating Forced Air, Natural Gas, Solar
Cooling Central Air
Flooring Carpet, Vinyl
Fireplaces Number 1
Fireplaces Type Family Room
Fireplace Y
Appliance Cooktop, Dishwasher, Disposal, Double Oven, Microwave, Oven, Refrigerator, Self Cleaning Oven, Sump Pump
Exterior
Exterior Feature Private Yard
Parking Features Dry Walled, Oversized
Garage Spaces 2.0
Roof Type Architecural Shingle
Total Parking Spaces 2
Garage Yes
Building
Lot Description Sprinklers In Front, Sprinklers In Rear
Foundation Slab
Sewer Public Sewer
Water Public
Level or Stories Two
Structure Type Frame
Schools
Elementary Schools Gold Rush
Middle Schools Cimarron
High Schools Legend
School District Douglas Re-1
Others
Senior Community No
Ownership Individual
Acceptable Financing Cash, Conventional, FHA, Qualified Assumption, VA Loan
Listing Terms Cash, Conventional, FHA, Qualified Assumption, VA Loan
Special Listing Condition None
Read Less Info
Want to know what your home might be worth? Contact us for a FREE valuation!

Our team is ready to help you sell your home for the highest possible price ASAP

© 2025 METROLIST, INC., DBA RECOLORADO® – All Rights Reserved
6455 S. Yosemite St., Suite 500 Greenwood Village, CO 80111 USA
Bought with RE/MAX Professionals
"My job is to find and attract mastery-based agents to the office, protect the culture, and make sure everyone is happy! "






