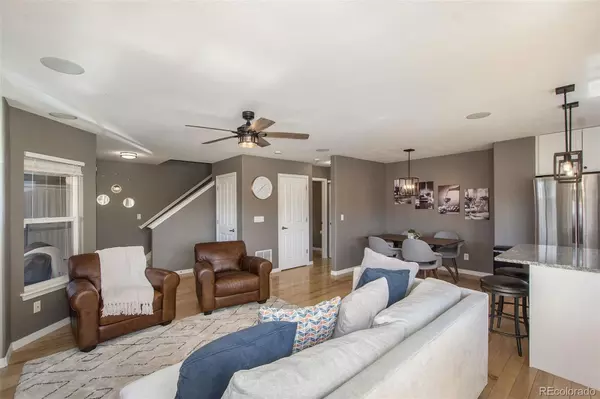$485,000
$420,000
15.5%For more information regarding the value of a property, please contact us for a free consultation.
2 Beds
3 Baths
1,312 SqFt
SOLD DATE : 05/04/2022
Key Details
Sold Price $485,000
Property Type Multi-Family
Sub Type Multi-Family
Listing Status Sold
Purchase Type For Sale
Square Footage 1,312 sqft
Price per Sqft $369
Subdivision Riverdale Park
MLS Listing ID 5199456
Sold Date 05/04/22
Style Contemporary
Bedrooms 2
Full Baths 2
Half Baths 1
Condo Fees $284
HOA Fees $284/mo
HOA Y/N Yes
Originating Board recolorado
Year Built 2007
Annual Tax Amount $1,933
Tax Year 2020
Lot Size 1,306 Sqft
Acres 0.03
Property Description
Welcome home to this beautifully updated end-unit in the highly sought after Riverdale Park neighborhood! Ground-floor entry with an open floor-plan, new carpet and paint, completely renovated kitchen including cabinetry and granite countertops could be yours! Private, walk-out patio was poured in 2021. Large windows on an end-unit, spacious en-suite bathrooms, designated garage spot and in-unit washer and dryer. Upstairs primary bathroom boasts double vanity with access to a large walk-in closet. Just off the bedroom is a bonus area (with mountain views) large enough to function as an in-home office or workout space. Unfinished basement is roughed in for a bathroom and ready for you to personalize. Absolutely UNBEATABLE central location with access to restaurants, coffee shops, walking trails, community pool and neighborhood parks. Come see it before it's gone!
Location
State CO
County Adams
Rooms
Basement Bath/Stubbed, Unfinished
Interior
Interior Features Ceiling Fan(s), Eat-in Kitchen, Granite Counters, Kitchen Island, Smart Thermostat, Walk-In Closet(s)
Heating Forced Air
Cooling Central Air
Flooring Carpet
Fireplace N
Appliance Dishwasher, Disposal, Dryer, Microwave, Range, Refrigerator, Washer
Laundry In Unit
Exterior
Garage Guest
Garage Spaces 1.0
Pool Outdoor Pool
Utilities Available Cable Available, Electricity Connected, Natural Gas Connected
Roof Type Composition
Parking Type Guest
Total Parking Spaces 1
Garage No
Building
Story Two
Foundation Concrete Perimeter
Sewer Public Sewer
Water Public
Level or Stories Two
Structure Type Frame
Schools
Elementary Schools West Ridge
Middle Schools Prairie View
High Schools Prairie View
School District School District 27-J
Others
Senior Community No
Ownership Individual
Acceptable Financing 1031 Exchange, Cash, Conventional, FHA, VA Loan
Listing Terms 1031 Exchange, Cash, Conventional, FHA, VA Loan
Special Listing Condition None
Read Less Info
Want to know what your home might be worth? Contact us for a FREE valuation!

Our team is ready to help you sell your home for the highest possible price ASAP

© 2024 METROLIST, INC., DBA RECOLORADO® – All Rights Reserved
6455 S. Yosemite St., Suite 500 Greenwood Village, CO 80111 USA
Bought with Keller Williams Realty Urban Elite

"My job is to find and attract mastery-based agents to the office, protect the culture, and make sure everyone is happy! "






