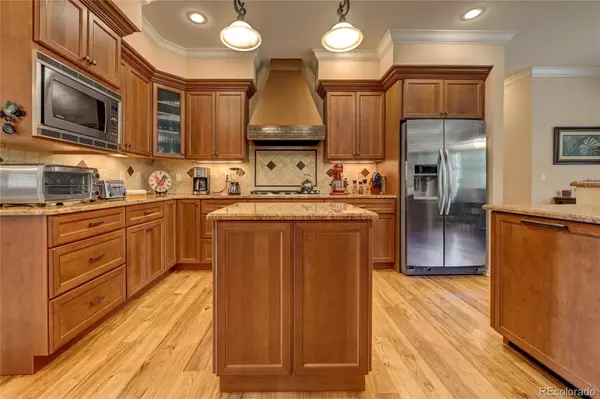$1,350,000
$1,450,000
6.9%For more information regarding the value of a property, please contact us for a free consultation.
5 Beds
4 Baths
4,766 SqFt
SOLD DATE : 08/19/2022
Key Details
Sold Price $1,350,000
Property Type Single Family Home
Sub Type Single Family Residence
Listing Status Sold
Purchase Type For Sale
Square Footage 4,766 sqft
Price per Sqft $283
Subdivision Kawanee Gardens
MLS Listing ID 2955009
Sold Date 08/19/22
Style Rustic Contemporary
Bedrooms 5
Full Baths 1
Three Quarter Bath 3
HOA Y/N No
Abv Grd Liv Area 3,466
Originating Board recolorado
Year Built 2011
Annual Tax Amount $4,968
Tax Year 2020
Acres 0.4
Property Description
Owner Carry Terms available. Quality, custom built home with all of the features & designs you have been wanting. Views of the Flatirons & Crown Hill Lake & Park, complete this perfect property. Main level living, with 2 primary suites. The premier primary with a custom 5-piece bath, amazing walk-in closet & private access to the back yard. The main floor study features those lake views, French Doors & a private separate side entrance, perfect for those work from home options. This main floor study has a closet & can easily be considered another main floor bedroom with access to a 3/4 bath. Custom built front door, leads you inside to this distinguished property, open floor plan, flowing for entertaining. The kitchen is all well done with an island, gas stove, double oven, walk-in pantry & loads of custom features. Spacious formal dining room, again with those lake views. The 2nd primary suite on the main level with private bath. Main level laundry station, a gem to have, complete with utility sink & laundry chute to the primary closet. Upstairs are two unique spaces, one a perfect craft room, retreat, guest space with all of the Flatiron, mountain & lake views you can take. Both of these upstairs bedrooms have closets & are very spacious. The basement is fully finished with a game room, an additional guest suite & tremendous storage. The large storage space has an egress window & could easily be finished for an additional bedroom. Now let's talk garage & shop. Enjoy an attached, finished two car garage & also a bonus shop/garage that is heated, features a utility sink & plenty of tall storage & workspace. In addition, you will also have a custom car port for more storage needs. The back patio features a custom gas grill & plenty of entertaining space. Roof replaced in 2017 with Class IV Impact Resistant shingles. Upgraded electrical, two 30A 220V circuits in the South garage, 125 AMP sub panel in the basement. This is one you do not want to miss!
Location
State CO
County Jefferson
Zoning R-1-18
Rooms
Basement Finished, Full, Sump Pump
Main Level Bedrooms 2
Interior
Interior Features Breakfast Nook, Ceiling Fan(s), Central Vacuum, Eat-in Kitchen, Five Piece Bath, Granite Counters, High Ceilings, High Speed Internet, Kitchen Island, Open Floorplan, Pantry, Primary Suite, Smoke Free, Utility Sink, Walk-In Closet(s), Wired for Data
Heating Forced Air, Natural Gas
Cooling Central Air
Flooring Carpet, Cork, Tile, Wood
Fireplaces Number 1
Fireplaces Type Gas, Living Room
Fireplace Y
Appliance Cooktop, Dishwasher, Disposal, Double Oven, Dryer, Gas Water Heater, Microwave, Range Hood, Refrigerator, Washer
Laundry In Unit
Exterior
Exterior Feature Gas Grill, Gas Valve, Lighting, Private Yard
Parking Features 220 Volts, Concrete, Dry Walled, Exterior Access Door, Finished, Heated Garage, Lighted, Oversized, Oversized Door, RV Garage, Storage, Tandem
Garage Spaces 4.0
Fence Full
Utilities Available Cable Available, Electricity Connected, Internet Access (Wired), Natural Gas Connected
View Lake, Mountain(s)
Roof Type Composition
Total Parking Spaces 6
Garage Yes
Building
Lot Description Corner Lot, Near Public Transit, Sprinklers In Front, Sprinklers In Rear
Sewer Public Sewer
Water Public
Level or Stories Two
Structure Type Frame, Stone, Stucco
Schools
Elementary Schools Slater
Middle Schools Creighton
High Schools Lakewood
School District Jefferson County R-1
Others
Senior Community No
Ownership Individual
Acceptable Financing Cash, Conventional, FHA, Jumbo, Owner Will Carry, VA Loan
Listing Terms Cash, Conventional, FHA, Jumbo, Owner Will Carry, VA Loan
Special Listing Condition None
Read Less Info
Want to know what your home might be worth? Contact us for a FREE valuation!

Our team is ready to help you sell your home for the highest possible price ASAP

© 2025 METROLIST, INC., DBA RECOLORADO® – All Rights Reserved
6455 S. Yosemite St., Suite 500 Greenwood Village, CO 80111 USA
Bought with Redfin Corporation
"My job is to find and attract mastery-based agents to the office, protect the culture, and make sure everyone is happy! "






