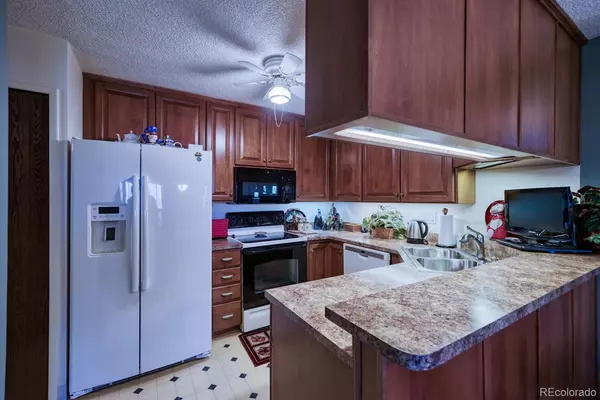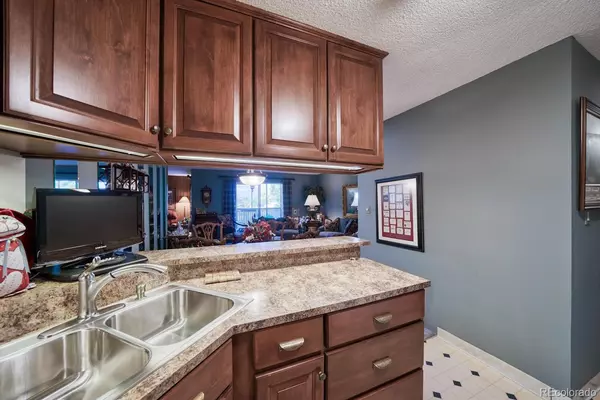$375,000
$375,000
For more information regarding the value of a property, please contact us for a free consultation.
2 Beds
2 Baths
1,334 SqFt
SOLD DATE : 04/21/2022
Key Details
Sold Price $375,000
Property Type Condo
Sub Type Condominium
Listing Status Sold
Purchase Type For Sale
Square Footage 1,334 sqft
Price per Sqft $281
Subdivision Morningside
MLS Listing ID 6435070
Sold Date 04/21/22
Bedrooms 2
Full Baths 1
Three Quarter Bath 1
Condo Fees $470
HOA Fees $470/mo
HOA Y/N Yes
Abv Grd Liv Area 1,334
Originating Board recolorado
Year Built 1976
Annual Tax Amount $943
Tax Year 2021
Property Description
Morningside! One of Southeast Denver's Finest Communities. This 2 bedroom + Den, residence boasts a wonderful mountain view from the Kitchen to the Enclosed Lanai. Fireplace in Den. Den is off living room and opens to the enclosed lanai. Newer windows in bedrooms. New electric panel (2021). EnSuite laundry with washer, dryer and storage cabinets. Lovely Clubhouse in the heart of the community has recently been redecorated. Card/Party Billiard rooms, Fireplace Lounge, Kitchenette, Self-lending Library, Indoor and outdoor pools, Spa, Fitness Centers with sauna, steam, showers/locker room. Morningside is conveniently located near I-25/Hampden, I225, and the Southmoor Lite Rail. Shopping nearby includes: Whole Foods at Tiffany Plaza, King Soopers, Target, Walmart and more. Services and restaurants abound. Morningside is an easy commute to Downtown Denver and a short drive to the hub of Cherry Creek! Professionally managed with on-site manager and maintenance staff.
Location
State CO
County Denver
Zoning B-A-1
Rooms
Main Level Bedrooms 2
Interior
Interior Features Ceiling Fan(s), Laminate Counters, Pantry, Smoke Free, Walk-In Closet(s)
Heating Hot Water, Natural Gas
Cooling Air Conditioning-Room
Flooring Carpet, Vinyl
Fireplaces Number 1
Fireplaces Type Wood Burning
Fireplace Y
Appliance Dishwasher, Disposal, Dryer, Microwave, Range, Refrigerator, Washer
Laundry In Unit
Exterior
Exterior Feature Balcony
Garage Spaces 1.0
Utilities Available Cable Available
View Mountain(s)
Roof Type Other
Total Parking Spaces 1
Garage Yes
Building
Sewer Public Sewer
Water Public
Level or Stories One
Structure Type Block
Schools
Elementary Schools Samuels
Middle Schools Hamilton
High Schools Thomas Jefferson
School District Denver 1
Others
Senior Community No
Ownership Individual
Acceptable Financing Cash, Conventional
Listing Terms Cash, Conventional
Special Listing Condition None
Pets Allowed Cats OK, Dogs OK
Read Less Info
Want to know what your home might be worth? Contact us for a FREE valuation!

Our team is ready to help you sell your home for the highest possible price ASAP

© 2024 METROLIST, INC., DBA RECOLORADO® – All Rights Reserved
6455 S. Yosemite St., Suite 500 Greenwood Village, CO 80111 USA
Bought with The Real Estate Agency LLC
"My job is to find and attract mastery-based agents to the office, protect the culture, and make sure everyone is happy! "






