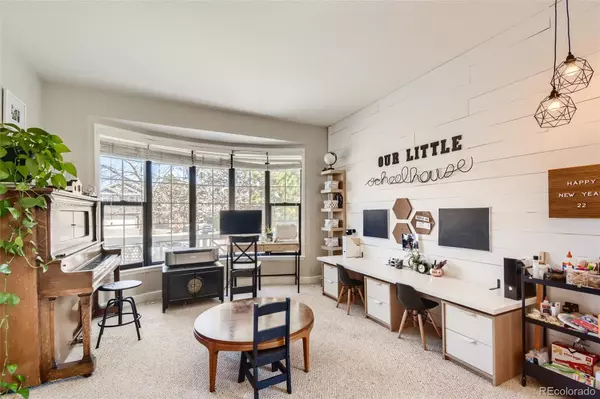$745,000
$735,000
1.4%For more information regarding the value of a property, please contact us for a free consultation.
5 Beds
4 Baths
3,098 SqFt
SOLD DATE : 05/02/2022
Key Details
Sold Price $745,000
Property Type Single Family Home
Sub Type Single Family Residence
Listing Status Sold
Purchase Type For Sale
Square Footage 3,098 sqft
Price per Sqft $240
Subdivision Stonegate
MLS Listing ID 7681103
Sold Date 05/02/22
Bedrooms 5
Full Baths 4
Condo Fees $55
HOA Fees $18/qua
HOA Y/N Yes
Abv Grd Liv Area 2,270
Originating Board recolorado
Year Built 1994
Annual Tax Amount $4,089
Tax Year 2021
Acres 0.22
Property Description
Beautiful family home on one of the largest and best lots in Stonegate! Enjoy all the perks of this amazing family community from this quiet, friendly cul-de-sac. This home has a ton of bright, natural light from the huge windows found throughout. The kitchen features upgraded stainless steel appliances, including a high-end Viking gas range and brand new Whirlpool refrigerator. Perfect family layout with the primary bedroom upstairs as well as 2 other large bedrooms joined by a Jack and Jill bath. You will find 2 additional proper bedrooms in the fully-finished basement (plus an office on the main floor!). All 4 bathrooms in this home have either been cosmetically updated or fully remodeled. Within the last 5 years the water heater and furnace have both been replaced as well as the basement carpeting.
Prepare to be blown away when you step into the huge backyard. Almost 10,000 square feet all to yourself including a very large stamped concrete patio with a custom-built patio cover, multiple raised garden beds for all your flowers and veggies and even a greenhouse to cultivate your green thumb. Beyond all that this lot backs up to open space! Right outside the back gate lies a lovely greenbelt that connects to neighboring community trails, a playground and more! There are multiple parks just a short walk away, tennis and basketball courts, multiple community pools and walking paths.
Location
State CO
County Douglas
Zoning PDU
Rooms
Basement Finished
Interior
Interior Features Ceiling Fan(s), High Ceilings, Jack & Jill Bathroom, Smart Thermostat
Heating Forced Air
Cooling Central Air
Flooring Carpet, Wood
Fireplaces Number 1
Fireplaces Type Electric, Family Room
Fireplace Y
Appliance Dishwasher, Disposal, Down Draft, Range, Range Hood, Refrigerator
Exterior
Exterior Feature Garden, Private Yard
Garage Spaces 2.0
Fence Full
Utilities Available Electricity Connected
Roof Type Composition
Total Parking Spaces 2
Garage Yes
Building
Lot Description Cul-De-Sac
Sewer Public Sewer
Water Public
Level or Stories Two
Structure Type Frame
Schools
Elementary Schools Pine Grove
Middle Schools Sierra
High Schools Chaparral
School District Douglas Re-1
Others
Senior Community No
Ownership Individual
Acceptable Financing Cash, Conventional, FHA, Jumbo, VA Loan
Listing Terms Cash, Conventional, FHA, Jumbo, VA Loan
Special Listing Condition None
Pets Allowed Yes
Read Less Info
Want to know what your home might be worth? Contact us for a FREE valuation!

Our team is ready to help you sell your home for the highest possible price ASAP

© 2025 METROLIST, INC., DBA RECOLORADO® – All Rights Reserved
6455 S. Yosemite St., Suite 500 Greenwood Village, CO 80111 USA
Bought with West and Main Homes Inc
"My job is to find and attract mastery-based agents to the office, protect the culture, and make sure everyone is happy! "






