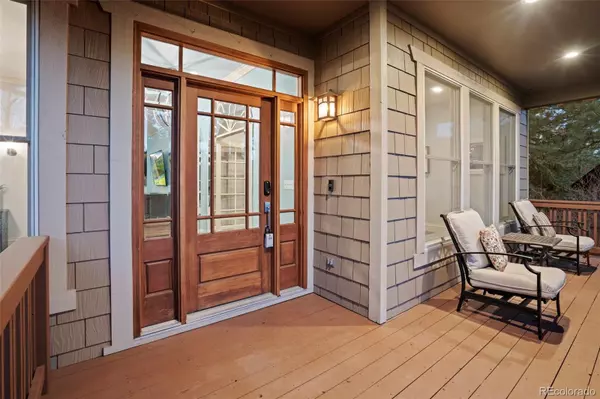$1,400,000
$1,300,000
7.7%For more information regarding the value of a property, please contact us for a free consultation.
5 Beds
5 Baths
5,106 SqFt
SOLD DATE : 05/23/2022
Key Details
Sold Price $1,400,000
Property Type Single Family Home
Sub Type Single Family Residence
Listing Status Sold
Purchase Type For Sale
Square Footage 5,106 sqft
Price per Sqft $274
Subdivision Castle Pines North
MLS Listing ID 9395353
Sold Date 05/23/22
Style Traditional
Bedrooms 5
Full Baths 3
Half Baths 1
Three Quarter Bath 1
Condo Fees $307
HOA Fees $102/qua
HOA Y/N Yes
Originating Board recolorado
Year Built 2000
Annual Tax Amount $5,843
Tax Year 2021
Lot Size 0.270 Acres
Acres 0.27
Property Description
True Colorado living is waiting for you in this welcoming home nestled among the Ponderosa Pines in coveted Forest Park. Expansive windows create a treehouse-like feel throughout the home as the light pours in. Newly refinished and extended hardwood floors flow across the main level echoing the warmth of outdoors. Beautiful Shaker cabinetry with custom countertops form the heart of the home. With a formal dining space, an eat-in kitchen, oversized kitchen island, an upper deck that runs nearly the length of the home, and a walkout basement, one of the biggest questions may be: where to eat and entertain? This stately home has 5 bedrooms upstairs: two bedrooms share a jack-n-jill bath; two bedrooms (one very generous sized room!) share a tucked-away hall bath; and the grand primary bedroom has a lovely en-suite bath with warm travertine tile and jetted soaking tub. The primary bedroom masterfully accomplishes being both cozy and bright - a wall of windows flood the room with light so the room never feels dreary and perfect room darkening shades ensure sleep never escapes. Two office / flex spaces with lovely architectural details are on the main floor, as well as one in the basement neighboring the full bath with luxurious Steam Shower. Yes, this is a 5 bedroom, 3 office/flex space home (and there is still an exercise room)! The walkout basement is ready for movie nights by the fire, games, entertaining, and workouts. Private nights in the hot tub (home is pre-wired) are steps away too. Enjoy the peace, quiet and nature that Forest Park offers, all just minutes from local shops, a 15 min commute to DTC, and in the Douglas County School District. *Among other recent updates that have kept this home well maintained, the home has a new roof, 2022*
Location
State CO
County Douglas
Zoning RES
Rooms
Basement Exterior Entry, Finished, Full, Interior Entry, Sump Pump, Walk-Out Access
Interior
Interior Features Ceiling Fan(s), Eat-in Kitchen, Five Piece Bath, Granite Counters, Jack & Jill Bathroom, Jet Action Tub, Kitchen Island, Pantry, Primary Suite, Sound System, Hot Tub, Stone Counters, Utility Sink, Walk-In Closet(s), Wet Bar
Heating Forced Air, Natural Gas
Cooling Central Air
Flooring Carpet, Tile, Wood
Fireplaces Number 2
Fireplaces Type Basement, Gas, Gas Log, Great Room
Equipment Home Theater
Fireplace Y
Appliance Cooktop, Dishwasher, Disposal, Double Oven, Humidifier, Microwave, Refrigerator, Self Cleaning Oven, Sump Pump, Water Softener
Exterior
Exterior Feature Rain Gutters
Garage Concrete, Exterior Access Door, Floor Coating, Oversized
Garage Spaces 3.0
Roof Type Composition
Parking Type Concrete, Exterior Access Door, Floor Coating, Oversized
Total Parking Spaces 3
Garage Yes
Building
Lot Description Cul-De-Sac, Landscaped, Sprinklers In Front, Sprinklers In Rear
Story Two
Sewer Public Sewer
Water Public
Level or Stories Two
Structure Type Frame, Rock, Wood Siding
Schools
Elementary Schools Timber Trail
Middle Schools Rocky Heights
High Schools Rock Canyon
School District Douglas Re-1
Others
Senior Community No
Ownership Individual
Acceptable Financing Cash, Conventional, FHA, VA Loan
Listing Terms Cash, Conventional, FHA, VA Loan
Special Listing Condition None
Read Less Info
Want to know what your home might be worth? Contact us for a FREE valuation!

Our team is ready to help you sell your home for the highest possible price ASAP

© 2024 METROLIST, INC., DBA RECOLORADO® – All Rights Reserved
6455 S. Yosemite St., Suite 500 Greenwood Village, CO 80111 USA
Bought with Berkshire Hathaway Preferred Real Estate

"My job is to find and attract mastery-based agents to the office, protect the culture, and make sure everyone is happy! "






