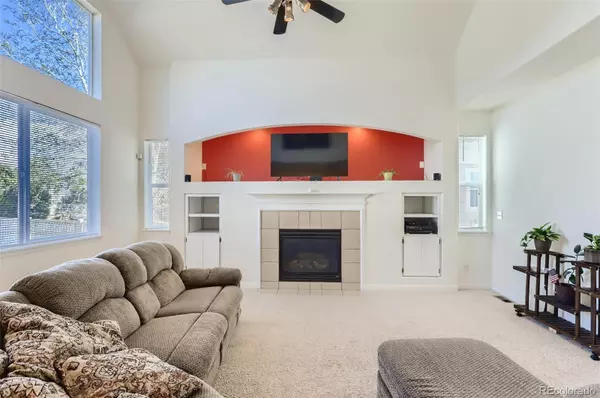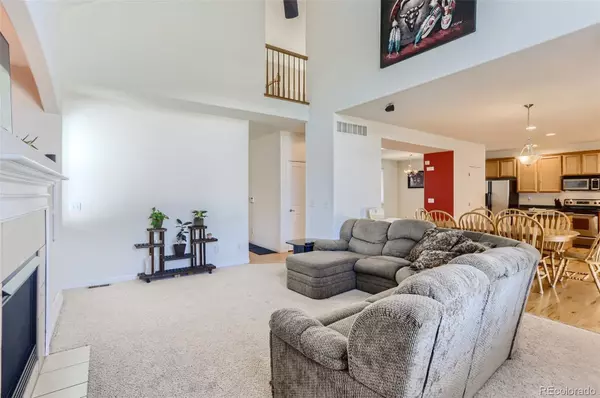$610,000
$585,000
4.3%For more information regarding the value of a property, please contact us for a free consultation.
4 Beds
4 Baths
2,214 SqFt
SOLD DATE : 06/13/2022
Key Details
Sold Price $610,000
Property Type Single Family Home
Sub Type Single Family Residence
Listing Status Sold
Purchase Type For Sale
Square Footage 2,214 sqft
Price per Sqft $275
Subdivision St Vrain Ranch
MLS Listing ID 6276247
Sold Date 06/13/22
Style Contemporary
Bedrooms 4
Full Baths 1
Half Baths 1
Three Quarter Bath 2
Condo Fees $350
HOA Fees $29/ann
HOA Y/N Yes
Originating Board recolorado
Year Built 2005
Annual Tax Amount $2,913
Tax Year 2021
Lot Size 8,276 Sqft
Acres 0.19
Property Description
Fantastic spacious 4+ bedroom, 4 bath, 3 car with open floor plan and lots of natural light. A formal dining room or flex room greets you upon entering. You'll love the awesome kitchen with abundant cabinets, corian countertops, island and pantry that boasts gleaming hardwood floors. Easy to entertain with the great room across the way with soaring ceilings and gas fireplace. The large primary suite is impressive w/vaulted ceilings, a walk-in closet and 5 piece bath. 3 other bedrooms and full bath complete the upstairs. The basement features a nice finished 3/4 bathroom and an extra room with egress window that can easily be finished off, adding 1 more bedroom and extra square footage. A big backyard with vinyl fencing and large covered patio for those summer evenings will not disappoint. There's also a storage shed. This home has been well cared for and it shows with newer Exterior paint, New Furnace and A/C (2021) and Newer Roof (2018). Situated in the desirable St Vrain Ranch community.
Location
State CO
County Weld
Rooms
Basement Bath/Stubbed, Sump Pump
Interior
Interior Features Central Vacuum, Corian Counters, Eat-in Kitchen, Five Piece Bath, High Ceilings, Kitchen Island, Pantry, Primary Suite, Smoke Free, Vaulted Ceiling(s), Walk-In Closet(s)
Heating Forced Air
Cooling Central Air
Flooring Carpet, Linoleum, Vinyl, Wood
Fireplaces Number 1
Fireplaces Type Gas, Great Room
Fireplace Y
Appliance Microwave, Oven, Refrigerator
Laundry In Unit
Exterior
Exterior Feature Gas Grill, Gas Valve, Private Yard, Rain Gutters
Garage Spaces 3.0
Fence Full
Roof Type Composition
Total Parking Spaces 3
Garage Yes
Building
Lot Description Landscaped, Sprinklers In Front, Sprinklers In Rear
Story Two
Sewer Public Sewer
Water Public
Level or Stories Two
Structure Type Frame
Schools
Elementary Schools Prairie Ridge
Middle Schools Coal Ridge
High Schools Frederick
School District St. Vrain Valley Re-1J
Others
Senior Community No
Ownership Individual
Acceptable Financing Cash, Conventional, FHA, VA Loan
Listing Terms Cash, Conventional, FHA, VA Loan
Special Listing Condition None
Pets Description Cats OK, Dogs OK
Read Less Info
Want to know what your home might be worth? Contact us for a FREE valuation!

Our team is ready to help you sell your home for the highest possible price ASAP

© 2024 METROLIST, INC., DBA RECOLORADO® – All Rights Reserved
6455 S. Yosemite St., Suite 500 Greenwood Village, CO 80111 USA
Bought with KELLER WILLIAMS AVENUES REALTY

"My job is to find and attract mastery-based agents to the office, protect the culture, and make sure everyone is happy! "






