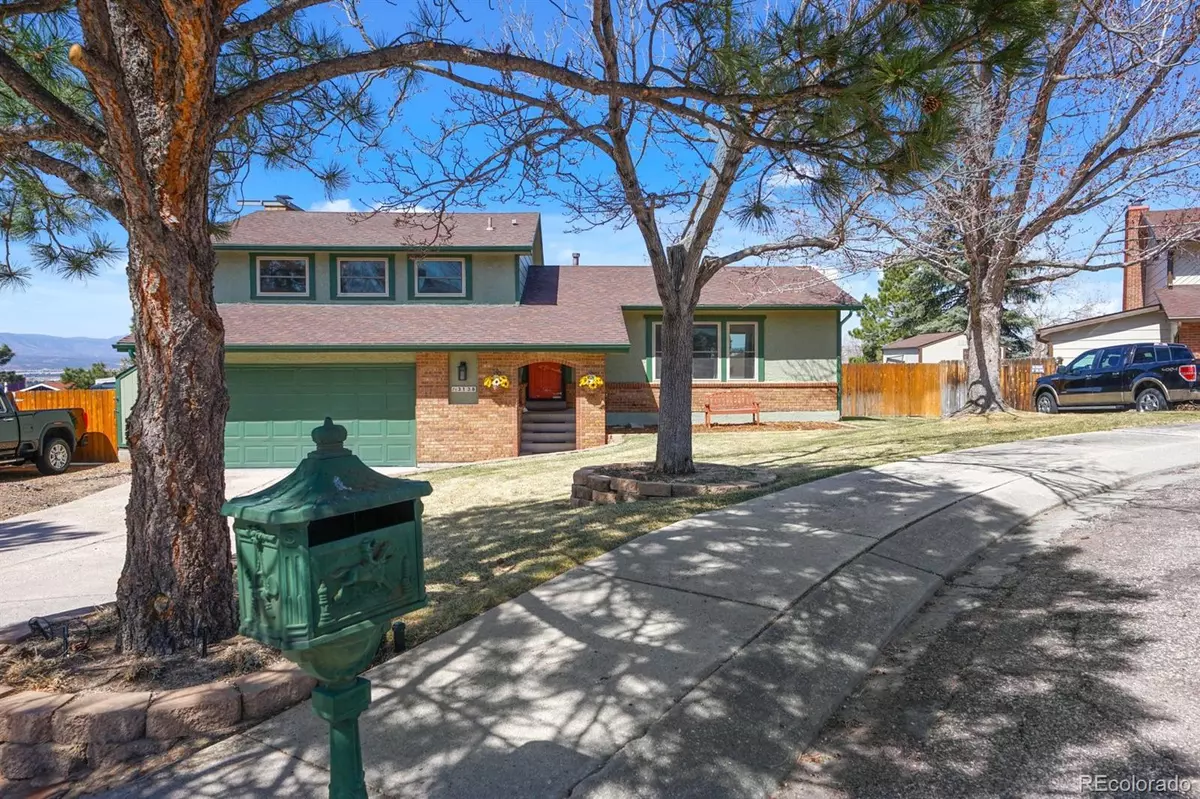$541,000
$489,900
10.4%For more information regarding the value of a property, please contact us for a free consultation.
3 Beds
3 Baths
2,317 SqFt
SOLD DATE : 05/06/2022
Key Details
Sold Price $541,000
Property Type Single Family Home
Sub Type Single Family Residence
Listing Status Sold
Purchase Type For Sale
Square Footage 2,317 sqft
Price per Sqft $233
Subdivision La Cresta Vista Grande
MLS Listing ID 2057431
Sold Date 05/06/22
Bedrooms 3
Full Baths 1
Half Baths 1
Three Quarter Bath 1
HOA Y/N No
Abv Grd Liv Area 1,812
Originating Board recolorado
Year Built 1979
Annual Tax Amount $1,303
Tax Year 2020
Acres 0.22
Property Description
Significantly remodeled split level home in amazing cul-de-sac neighborhood. Tons of Storage and Great Views! Long south facing driveway, landscaped yard with automatic sprinkler system, in front and back yards. Pikes Peak view out the front door. Fully remodeled, large, bright, open kitchen/dining room on main entry level with Lifeproof vinyl flooring and backyard access. All new appliances and Halo inset lights that are voice or app controlled, as well as roll out shelves and soft close doors. 3 bedrooms upstairs, including primary with fully remodeled, adjoining 3/4 bathroom, as well as renovated large hall bathroom. Ample storage and finished attic, with whole house attic fan. Upgraded windows throughout. Updated mid level living room with wood burning fireplace. Walk out to the beautifully landscaped backyard. The Backyard has both turf and natural grass with sprinklers and includes 2 raised beds with sprinklers on the lower tier as well as a side gate leading to a trailer pad for additional secured parking. Views all the way to the Air Force Academy! Mid level includes 1/2 bath laundry and 2 car garage with automatic door. Fully finished basement with updated kitchenette, extra closet and small mechanical room with extra storage, could remain a game room/exercise space or become an addition bedroom, in-law suite. Newer water heater. Meticulously maintained furnace and mechanicals. Tested for and passed with no lead paint or asbestos. Move in ready, turn key property. Close to schools, parks and shopping. * Included: All kitchen appliances, refrigerator in the basement, ring doorbell, ecobee thermostat, voice/app controlled halo lights on main level, blinds in living room, basement and in middle bedroom, fire proof safe in basement and shelving unit in garage.**
Location
State CO
County El Paso
Zoning R1-6
Rooms
Basement Partial
Interior
Heating Forced Air
Cooling None
Fireplace N
Appliance Dishwasher, Disposal, Microwave, Range, Refrigerator
Laundry In Unit
Exterior
Garage Spaces 2.0
Utilities Available Cable Available, Electricity Available, Natural Gas Available, Phone Available
Roof Type Composition
Total Parking Spaces 2
Garage Yes
Building
Lot Description Cul-De-Sac, Landscaped, Level
Sewer Public Sewer
Water Public
Level or Stories Multi/Split
Structure Type Frame
Schools
Elementary Schools King
Middle Schools Russell
High Schools Doherty
School District Colorado Springs 11
Others
Senior Community No
Ownership Individual
Acceptable Financing Cash, Conventional, FHA, VA Loan
Listing Terms Cash, Conventional, FHA, VA Loan
Special Listing Condition None
Read Less Info
Want to know what your home might be worth? Contact us for a FREE valuation!

Our team is ready to help you sell your home for the highest possible price ASAP

© 2025 METROLIST, INC., DBA RECOLORADO® – All Rights Reserved
6455 S. Yosemite St., Suite 500 Greenwood Village, CO 80111 USA
Bought with Keller Williams Premier Realty, LLC
"My job is to find and attract mastery-based agents to the office, protect the culture, and make sure everyone is happy! "






