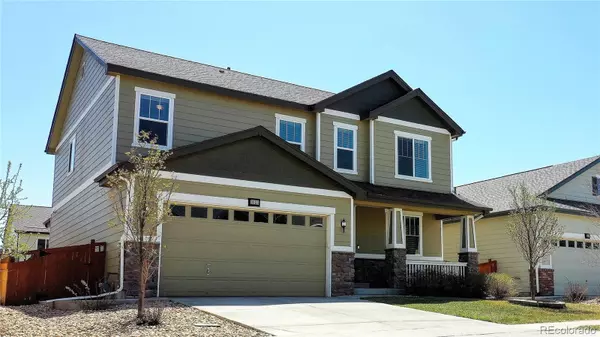$676,500
$650,000
4.1%For more information regarding the value of a property, please contact us for a free consultation.
4 Beds
3 Baths
2,728 SqFt
SOLD DATE : 05/26/2022
Key Details
Sold Price $676,500
Property Type Single Family Home
Sub Type Single Family Residence
Listing Status Sold
Purchase Type For Sale
Square Footage 2,728 sqft
Price per Sqft $247
Subdivision Wyndham Hill
MLS Listing ID 1665589
Sold Date 05/26/22
Bedrooms 4
Full Baths 2
Half Baths 1
Condo Fees $60
HOA Fees $60/mo
HOA Y/N Yes
Originating Board recolorado
Year Built 2015
Annual Tax Amount $5,291
Tax Year 2021
Lot Size 5,662 Sqft
Acres 0.13
Property Description
You've found it! This beautiful two-story nestled in desirable Wyndham Hill does not disappoint. The main floor is an entertainer's delight complete with spacious great room featuring gas fireplace, a gourmet kitchen boasting double ovens, gas cooktop, 42-inch upper cabinets, and huge granite island, and a sunroom just waiting for your dinner parties. The upstairs loft is the perfect place to unwind before heading to your bedroom retreat with a 5-piece ensuite featuring soaking tub and luxury finishes. Outdoor features include covered patio, walking trails, and neighborhood pool and park. It's all here!
Location
State CO
County Weld
Zoning Res
Rooms
Basement Full, Unfinished
Interior
Interior Features Ceiling Fan(s), Eat-in Kitchen, Kitchen Island, Open Floorplan, Pantry, Vaulted Ceiling(s), Walk-In Closet(s)
Heating Forced Air
Cooling Central Air
Flooring Carpet, Tile, Wood
Fireplaces Type Gas, Great Room
Fireplace N
Appliance Dishwasher, Double Oven, Microwave, Oven, Range, Refrigerator
Exterior
Garage Spaces 2.0
Fence Full
Utilities Available Electricity Connected, Natural Gas Connected
View City
Roof Type Composition
Total Parking Spaces 2
Garage Yes
Building
Lot Description Level
Story Two
Sewer Public Sewer
Water Public
Level or Stories Two
Structure Type Frame, Stone
Schools
Elementary Schools Grand View
Middle Schools Erie
High Schools Erie
School District St. Vrain Valley Re-1J
Others
Senior Community No
Ownership Individual
Acceptable Financing Cash, Conventional, VA Loan
Listing Terms Cash, Conventional, VA Loan
Special Listing Condition None
Read Less Info
Want to know what your home might be worth? Contact us for a FREE valuation!

Our team is ready to help you sell your home for the highest possible price ASAP

© 2024 METROLIST, INC., DBA RECOLORADO® – All Rights Reserved
6455 S. Yosemite St., Suite 500 Greenwood Village, CO 80111 USA
Bought with The Colorado Group

"My job is to find and attract mastery-based agents to the office, protect the culture, and make sure everyone is happy! "






