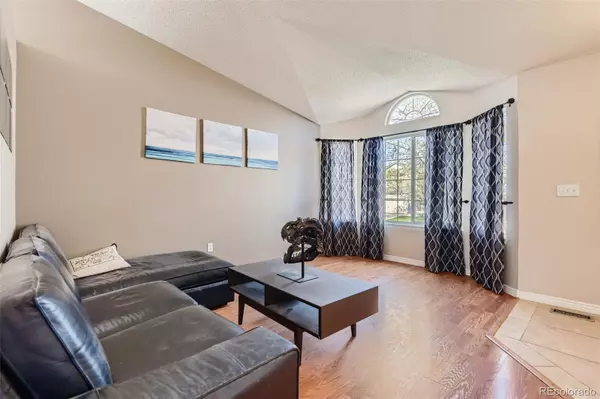$625,000
$599,000
4.3%For more information regarding the value of a property, please contact us for a free consultation.
4 Beds
3 Baths
1,922 SqFt
SOLD DATE : 06/17/2022
Key Details
Sold Price $625,000
Property Type Single Family Home
Sub Type Single Family Residence
Listing Status Sold
Purchase Type For Sale
Square Footage 1,922 sqft
Price per Sqft $325
Subdivision Northridge
MLS Listing ID 2911124
Sold Date 06/17/22
Style A-Frame
Bedrooms 4
Full Baths 2
Half Baths 1
Condo Fees $156
HOA Fees $52/qua
HOA Y/N Yes
Originating Board recolorado
Year Built 1995
Annual Tax Amount $2,902
Tax Year 2021
Lot Size 6,534 Sqft
Acres 0.15
Property Description
This is the one you have been waiting for! To live in the Highlands Ranch Community! From the moment you walk in you are greeted with vaulted ceilings and an open concept. Flow through the dining/bonus room to the kitchen that presents updated appliances, kitchen island and white cabinets. Venture into the living area plenty of space for all your entertainment needs. The backyard is large, spacious and presents a newer Trex deck. Tons of space for any backyard adventure. This home has 3 bedrooms and 2 bathrooms upstairs, 1 bathroom on the main level next to the living room and a bonus/bed room in the basement ready to make your own. With a 2 car garage and plenty of storage this one will surely be the right one for a special buyer. Platt River Academy, Starbuck, parks, Eastridge Rec Center, and trails all within walking distance!
Location
State CO
County Douglas
Zoning PDU
Rooms
Basement Partial
Interior
Interior Features Ceiling Fan(s), Eat-in Kitchen, High Ceilings, Kitchen Island, Open Floorplan, Smoke Free
Heating Forced Air
Cooling Central Air
Flooring Carpet, Wood
Fireplaces Number 1
Fireplaces Type Living Room, Wood Burning
Fireplace Y
Appliance Dishwasher, Disposal, Dryer, Microwave, Oven, Range, Refrigerator, Self Cleaning Oven, Washer
Laundry In Unit
Exterior
Exterior Feature Private Yard
Garage Concrete, Lighted
Garage Spaces 2.0
Fence Full
Roof Type Composition
Parking Type Concrete, Lighted
Total Parking Spaces 2
Garage Yes
Building
Lot Description Landscaped
Story Multi/Split
Sewer Public Sewer
Water Public
Level or Stories Multi/Split
Structure Type Frame
Schools
Elementary Schools Cougar Run
Middle Schools Cresthill
High Schools Highlands Ranch
School District Douglas Re-1
Others
Senior Community No
Ownership Individual
Acceptable Financing Cash, Conventional, FHA, VA Loan
Listing Terms Cash, Conventional, FHA, VA Loan
Special Listing Condition None
Pets Description Cats OK, Dogs OK
Read Less Info
Want to know what your home might be worth? Contact us for a FREE valuation!

Our team is ready to help you sell your home for the highest possible price ASAP

© 2024 METROLIST, INC., DBA RECOLORADO® – All Rights Reserved
6455 S. Yosemite St., Suite 500 Greenwood Village, CO 80111 USA
Bought with HEARTHSTONE REALTY

"My job is to find and attract mastery-based agents to the office, protect the culture, and make sure everyone is happy! "






