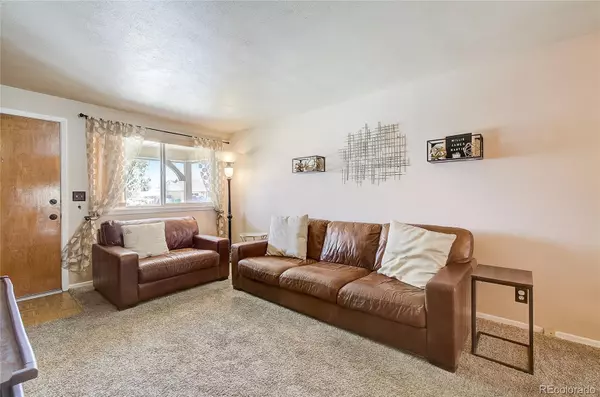$460,000
$430,000
7.0%For more information regarding the value of a property, please contact us for a free consultation.
4 Beds
1 Bath
1,215 SqFt
SOLD DATE : 06/03/2022
Key Details
Sold Price $460,000
Property Type Single Family Home
Sub Type Single Family Residence
Listing Status Sold
Purchase Type For Sale
Square Footage 1,215 sqft
Price per Sqft $378
Subdivision Sherrelwood Estates
MLS Listing ID 5374948
Sold Date 06/03/22
Bedrooms 4
Full Baths 1
HOA Y/N No
Abv Grd Liv Area 1,215
Originating Board recolorado
Year Built 1960
Annual Tax Amount $2,377
Tax Year 2021
Acres 0.24
Property Description
Welcome to this brick ranch-style home on a large corner lot with an incredible oversized yard where mature trees offer plenty of shade and privacy! Enjoy Denver city views from your front driveway! Step inside to a bright and sunny living room thanks to a large picture window, and a rustic wood plank accent wall. The eat-in kitchen flows seamlessly from the living room, making it easy for entertaining. A converted enclosed porch off the back of the home makes a great sunroom or large dining room perfect for holiday get-togethers. The primary bedroom is located opposite the three guest bedrooms for added privacy and offers ample space and plenty of natural light. All bedrooms share a recently updated full bath with a new sink/vanity, toilet, and tub enclosure. The large private backyard is ready for Colorado summertime play, BBQs, or gardening. You'll love the oversized 2-car detached garage with ample room for cars and plenty of storage space. Newer updates include a roof, carpet, furnace, evaporative cooler, hot water heater, privacy fence, exterior painting, tree trimming, shrub removal, front driveway, sprinkler system, garage door, and a brand new sliding glass door. Nice, central location within walking distance to elementary and middle schools, and a convenient 10 minutes to commute to Downtown Denver, and 15 minutes to Boulder!
Location
State CO
County Adams
Zoning R-1-C
Rooms
Basement Crawl Space
Main Level Bedrooms 4
Interior
Interior Features Ceiling Fan(s), Eat-in Kitchen, No Stairs, Smart Thermostat, Smoke Free
Heating Baseboard, Forced Air, Hot Water, Natural Gas
Cooling Evaporative Cooling
Flooring Carpet, Linoleum, Vinyl, Wood
Fireplace N
Appliance Disposal, Dryer, Gas Water Heater, Microwave, Refrigerator, Self Cleaning Oven, Washer
Exterior
Exterior Feature Garden, Lighting, Private Yard, Rain Gutters
Parking Features Concrete, Heated Garage, Oversized
Garage Spaces 2.0
Fence Full
Utilities Available Cable Available, Electricity Connected, Internet Access (Wired), Natural Gas Connected, Phone Connected
View City, Mountain(s)
Roof Type Composition
Total Parking Spaces 2
Garage No
Building
Lot Description Corner Lot, Landscaped, Near Public Transit, Sprinklers In Front, Sprinklers In Rear
Sewer Public Sewer
Water Public
Level or Stories One
Structure Type Brick, Frame
Schools
Elementary Schools Global Lead. Acad. K-12
Middle Schools Global Lead. Acad. K-12
High Schools Global Lead. Acad. K-12
School District Mapleton R-1
Others
Senior Community No
Ownership Individual
Acceptable Financing Cash, Conventional
Listing Terms Cash, Conventional
Special Listing Condition None
Pets Allowed Yes
Read Less Info
Want to know what your home might be worth? Contact us for a FREE valuation!

Our team is ready to help you sell your home for the highest possible price ASAP

© 2025 METROLIST, INC., DBA RECOLORADO® – All Rights Reserved
6455 S. Yosemite St., Suite 500 Greenwood Village, CO 80111 USA
Bought with RE/MAX MOMENTUM
"My job is to find and attract mastery-based agents to the office, protect the culture, and make sure everyone is happy! "






