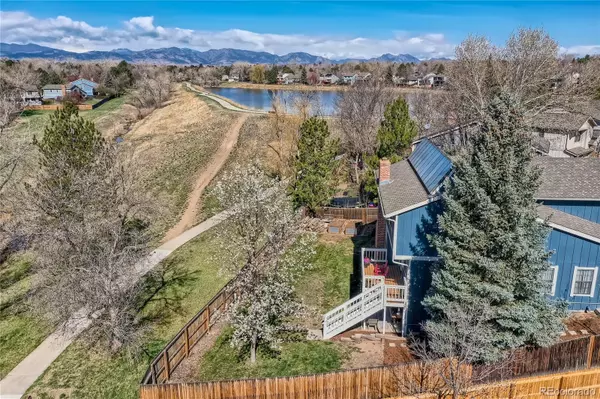$915,000
$930,000
1.6%For more information regarding the value of a property, please contact us for a free consultation.
5 Beds
4 Baths
3,683 SqFt
SOLD DATE : 06/03/2022
Key Details
Sold Price $915,000
Property Type Single Family Home
Sub Type Single Family Residence
Listing Status Sold
Purchase Type For Sale
Square Footage 3,683 sqft
Price per Sqft $248
Subdivision Meadowglen
MLS Listing ID 8255964
Sold Date 06/03/22
Style Traditional
Bedrooms 5
Full Baths 4
Condo Fees $88
HOA Fees $88/mo
HOA Y/N Yes
Abv Grd Liv Area 2,759
Originating Board recolorado
Year Built 1981
Annual Tax Amount $3,449
Tax Year 2020
Acres 0.19
Property Description
LAKE LIFE IS BEST-ANOTHER RARE OPPORTUNITY! Highly Sought After Meadowglen Community *Million Dollar Lake & Mountain Views* just outside your gate & from back deck! Backs to the Little Dry Creek & Open Space, Walking/Biking Trail, Community Snow Sledding Hill-just a few steps to the Lake for evening strolls w sun sets over the mountains! Make your dream of "living near water" COME TRUE! Gleaming hardwoods welcome you to this Beautifully Remodeled Home-Prime Lot along walking path & a quaint bridge across creek for open space walks. You'll be drawn to beautiful vaulted ceilings/open floor plan leading to custom designer kitchen w top of the line features-remodeled bathrooms-spacious main level is an entertainers dream w access to deck & sunset views. 2 Raised Garden Beds-oversized yard-ready for fun & games. Daily strolls around the lake along Little Dry Creek Path just outside your gate+year round HOA events & activities! Pool/tennis courts/clubhouse/ Award Winning Swim Team! Walking distance to Coffee/Restaurants/Shopping. Breathtaking Views from deck(Deck Expansion Plans on Kitchen Island)+Open Spacious main level living for entertaining year round. Largest model in Meadowglen-exquisitely remodeled by the owners. Upper level boasts spacious & cozy loft + 4 Beds/2Baths. Interior Paint, Flooring, All appliances+W&D New! You'll never want to leave this home or community! Large master bedroom ensuite bathroom w two walk in closets. Finished "walk out" basement-potential multi generational apartment!-add kitchenette in bonus room area. This one has it all. Ready for the Comfortable Colorado Lifestyle! Don't miss the chance to own an extraordinary home in Meadowglen. Open space-sounds of nature including a running creek! Year round events-amenities galore w most affordable & sustainable HOA dues only $88 mo. Fridge in garage included.Enjoy Incomparable Community of Meadowglen! Showings begin Fri 04/29! All offers by 05/02-Sellers reserve right to accept offer anytime.
Location
State CO
County Jefferson
Rooms
Basement Crawl Space, Exterior Entry, Finished, Walk-Out Access
Interior
Interior Features Ceiling Fan(s), Eat-in Kitchen, Entrance Foyer, Granite Counters, High Ceilings, High Speed Internet, Kitchen Island, Open Floorplan, Pantry, Quartz Counters, Radon Mitigation System, Smoke Free, Vaulted Ceiling(s), Walk-In Closet(s)
Heating Forced Air
Cooling Attic Fan, Central Air
Flooring Carpet, Laminate, Tile, Vinyl, Wood
Fireplaces Number 1
Fireplaces Type Family Room, Wood Burning, Wood Burning Stove
Fireplace Y
Appliance Cooktop, Dishwasher, Disposal, Dryer, Gas Water Heater, Microwave, Oven, Range, Range Hood, Refrigerator, Self Cleaning Oven, Washer
Laundry In Unit
Exterior
Exterior Feature Balcony, Garden, Private Yard
Parking Features Concrete, Dry Walled, Finished, Insulated Garage
Garage Spaces 2.0
Fence Full
Waterfront Description Stream
View Meadow, Mountain(s)
Roof Type Composition
Total Parking Spaces 2
Garage Yes
Building
Lot Description Level, Many Trees, Meadow, Near Public Transit, Open Space, Sprinklers In Front, Sprinklers In Rear
Foundation Slab
Sewer Public Sewer
Water Public
Level or Stories Three Or More
Structure Type Brick, Frame, Wood Siding
Schools
Elementary Schools Weber
Middle Schools Moore
High Schools Pomona
School District Jefferson County R-1
Others
Senior Community No
Ownership Individual
Acceptable Financing Cash, Conventional, FHA, VA Loan
Listing Terms Cash, Conventional, FHA, VA Loan
Special Listing Condition None
Pets Allowed Cats OK, Dogs OK
Read Less Info
Want to know what your home might be worth? Contact us for a FREE valuation!

Our team is ready to help you sell your home for the highest possible price ASAP

© 2025 METROLIST, INC., DBA RECOLORADO® – All Rights Reserved
6455 S. Yosemite St., Suite 500 Greenwood Village, CO 80111 USA
Bought with Equity Colorado Real Estate
"My job is to find and attract mastery-based agents to the office, protect the culture, and make sure everyone is happy! "






