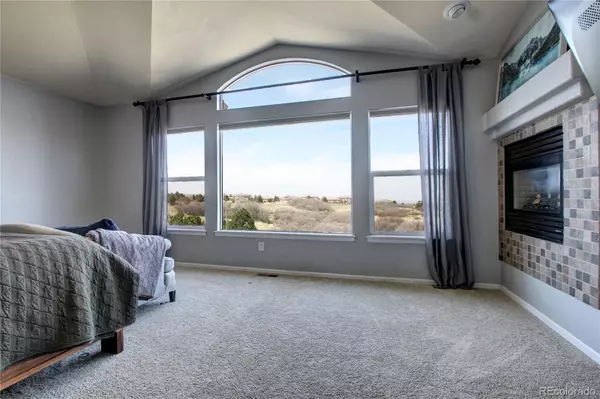$880,000
$875,000
0.6%For more information regarding the value of a property, please contact us for a free consultation.
5 Beds
4 Baths
3,535 SqFt
SOLD DATE : 05/26/2022
Key Details
Sold Price $880,000
Property Type Single Family Home
Sub Type Single Family Residence
Listing Status Sold
Purchase Type For Sale
Square Footage 3,535 sqft
Price per Sqft $248
Subdivision Castle Pines North
MLS Listing ID 3899975
Sold Date 05/26/22
Bedrooms 5
Full Baths 3
Half Baths 1
Condo Fees $68
HOA Fees $68/mo
HOA Y/N Yes
Originating Board recolorado
Year Built 2003
Annual Tax Amount $4,238
Tax Year 2021
Lot Size 7,840 Sqft
Acres 0.18
Property Description
Don't miss out on this amazing home in Castle Pines North, with gorgeous Mountain and City views! The front of the home is a sun-lit south facing office/bedroom and half bath that leads to a very open and large dinning room with vaulted ceilings and tall picture windows. The rear of the home includes a killer kitchen that looks out to Open Space and Sunset views and a living room with a new fireplace remodel more picture windows and custom built-in cabinetry. Newly painted kitchen cabinets with a new refrigerator in 2020. The sellers remodeled and expanded the mud/laundry room with custom built-ins and new tile floors to match the rest of the home. Upstairs includes a master suite with UNBELIEVABLE MOUNTAIN and CITY VIEWS through a picture window, five piece bath and walk-in closet. Two more bedrooms and a shared bathroom are also upstairs. In the Basement are two bedrooms, a entertainment area and a full bath. Backyard has a large relaxing sunset deck and a concrete circle patio with a small lawn and manicured landscape as well. The neighborhood is quiet with lots of walking/biking trails and open green space, and a salt water pool with clubhouse that is part of the HOA dues. Very near to stores, entertainment and schools with a simple drive to C-470, Castle Pines Village, Lone Tree and Denver Tech Center (DTC). Come Relax at Home!
Location
State CO
County Douglas
Rooms
Basement Bath/Stubbed, Finished, Full
Interior
Interior Features Built-in Features, Ceiling Fan(s), Eat-in Kitchen, Five Piece Bath, Kitchen Island, Open Floorplan, Radon Mitigation System, Smoke Free, Vaulted Ceiling(s), Walk-In Closet(s)
Heating Floor Furnace
Cooling Central Air
Flooring Carpet, Tile, Wood
Fireplaces Number 2
Fireplaces Type Gas
Fireplace Y
Appliance Dishwasher, Disposal, Dryer, Microwave, Oven, Refrigerator, Washer
Laundry In Unit
Exterior
Exterior Feature Private Yard, Rain Gutters
Garage Spaces 3.0
Fence Full
Utilities Available Electricity Available, Electricity Connected, Internet Access (Wired), Natural Gas Available, Natural Gas Connected
View City, Mountain(s)
Roof Type Composition
Total Parking Spaces 3
Garage Yes
Building
Lot Description Landscaped, Sprinklers In Front, Sprinklers In Rear
Story Two
Foundation Slab
Sewer Public Sewer
Water Public
Level or Stories Two
Structure Type Frame, Rock, Stone, Stucco
Schools
Elementary Schools Timber Trail
Middle Schools Rocky Heights
High Schools Rock Canyon
School District Douglas Re-1
Others
Senior Community No
Ownership Individual
Acceptable Financing Cash, Conventional, FHA, VA Loan
Listing Terms Cash, Conventional, FHA, VA Loan
Special Listing Condition None
Pets Description Cats OK, Dogs OK
Read Less Info
Want to know what your home might be worth? Contact us for a FREE valuation!

Our team is ready to help you sell your home for the highest possible price ASAP

© 2024 METROLIST, INC., DBA RECOLORADO® – All Rights Reserved
6455 S. Yosemite St., Suite 500 Greenwood Village, CO 80111 USA
Bought with Keller Williams DTC

"My job is to find and attract mastery-based agents to the office, protect the culture, and make sure everyone is happy! "






