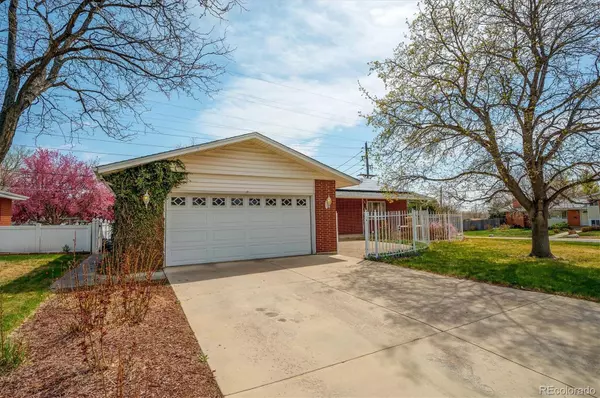$670,000
$695,000
3.6%For more information regarding the value of a property, please contact us for a free consultation.
5 Beds
3 Baths
3,280 SqFt
SOLD DATE : 05/13/2022
Key Details
Sold Price $670,000
Property Type Single Family Home
Sub Type Single Family Residence
Listing Status Sold
Purchase Type For Sale
Square Footage 3,280 sqft
Price per Sqft $204
Subdivision Allendale
MLS Listing ID 7575164
Sold Date 05/13/22
Bedrooms 5
Full Baths 3
HOA Y/N No
Originating Board recolorado
Year Built 1962
Annual Tax Amount $3,193
Tax Year 2020
Lot Size 0.290 Acres
Acres 0.29
Property Description
Welcome to this 5 bed, 3 bath Arvada ranch. Loaded with potential. A nice mixture of vintage and modern. Great size, each level has approx. 1600 SqFt + The Main level lives open, includes 2 bedrooms/ a true master bedroom , 2 baths, 2 living spaces, and a dining room. An updated main floor kitchen with new cabinets, quartz countertops, stainless steel appliances, original refinished hardwood floors. A large wood burning fireplace. Lower level has a separate entry! ( hello investors ) , There are 3 additional non-conforming bedrooms with built-ins, a family room, full bath, high ceilings, it's own laundry and "as-is" kitchen potential. Large corner lot, fenced yard with gardens, covered patio and a shed. Two-car attached garage. Again, hello investors: a little finishing work and this could be a nice income producing property - Check with the city for your specifics. The hard work has been done here - Newer roof, Air Conditioning, newer boiler, solar (leased ) short drive to Old Town Arvada, 2 blocks to Arvada West High School.
Location
State CO
County Jefferson
Zoning SFR
Rooms
Basement Finished
Main Level Bedrooms 2
Interior
Interior Features Built-in Features, Ceiling Fan(s), Eat-in Kitchen, In-Law Floor Plan, Kitchen Island, Open Floorplan, Primary Suite, Quartz Counters
Heating Hot Water
Cooling Central Air
Fireplaces Number 2
Fireplaces Type Living Room, Wood Burning
Fireplace Y
Appliance Dishwasher, Dryer, Microwave, Oven, Range, Refrigerator, Washer
Laundry In Unit
Exterior
Exterior Feature Garden, Private Yard
Fence Full
Utilities Available Cable Available, Electricity Connected
Roof Type Composition
Total Parking Spaces 2
Garage No
Building
Lot Description Corner Lot, Level, Sprinklers In Front, Sprinklers In Rear
Story One
Sewer Public Sewer
Water Public
Level or Stories One
Structure Type Brick
Schools
Elementary Schools Vanderhoof
Middle Schools Drake
High Schools Arvada West
School District Jefferson County R-1
Others
Senior Community No
Ownership Individual
Acceptable Financing Cash, Conventional, Other
Listing Terms Cash, Conventional, Other
Special Listing Condition None
Read Less Info
Want to know what your home might be worth? Contact us for a FREE valuation!

Our team is ready to help you sell your home for the highest possible price ASAP

© 2024 METROLIST, INC., DBA RECOLORADO® – All Rights Reserved
6455 S. Yosemite St., Suite 500 Greenwood Village, CO 80111 USA
Bought with The Elevations Group, Inc

"My job is to find and attract mastery-based agents to the office, protect the culture, and make sure everyone is happy! "






