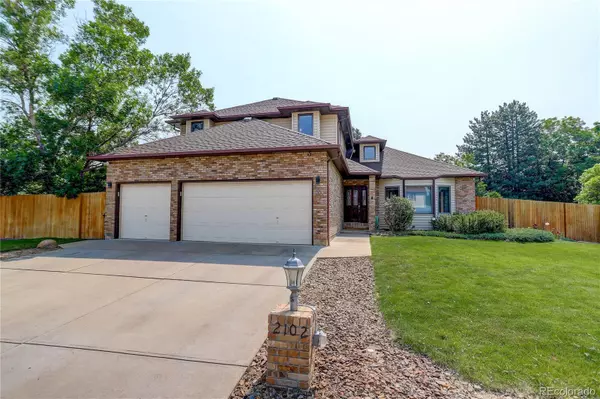$760,000
$775,000
1.9%For more information regarding the value of a property, please contact us for a free consultation.
4 Beds
3 Baths
2,789 SqFt
SOLD DATE : 09/02/2022
Key Details
Sold Price $760,000
Property Type Single Family Home
Sub Type Single Family Residence
Listing Status Sold
Purchase Type For Sale
Square Footage 2,789 sqft
Price per Sqft $272
Subdivision Havana Heights
MLS Listing ID 5665812
Sold Date 09/02/22
Bedrooms 4
Full Baths 3
HOA Y/N No
Originating Board recolorado
Year Built 1986
Annual Tax Amount $2,398
Tax Year 2021
Lot Size 0.280 Acres
Acres 0.28
Property Description
**Back on Market!! Home appraised, but Buyer had last minute loan issues.** Havana Heights is a hidden gem of a neighborhood, featuring large lots, spacious well-cared for homes, no HOA, a central location and the Cherry Creek School District. Don’t miss this second chance for this 4-bedroom, 3-bath updated beauty!
The open floor plan is an entertainer's dream! The huge, fully remodeled kitchen features beautiful granite, newer high-end stainless Samsung appliances, including a gas range/oven and touchscreen refrigerator. The kitchen overlooks an updated family room, which has plenty of room for a pool table. From the wet bar and coffee station you overlook a view of the modern fireplace with blower, or access the large covered patio oasis with a hot tub, fire pit, and umbrella-shaded grill area. Just past the family room, you'll find the perfect layout for an in-law retreat with a guest bedroom, full bathroom and large laundry room.
There are 3 more bedrooms upstairs and 2 full bathrooms, including the master suite. There will be no fighting over closet space in this master, with a reach-in closet, walk-in closet and separate shoe closet. The updated master bathroom is a spa-like sanctuary, with a colossal shower and timed hot water, so you can have instant hot water in the morning.
With no HOA, you can store all your toys in this fenced-in corner lot with 2 large gates. Enjoy easy access to the RV parking area through the intersection, plus a side gate. The large 3-car garage and shed provides loads of additional storage.
The full, unfinished basement is great for storage, or there’s limitless potential with 9-foot ceilings and rough-ins for a full bathroom. Additional features include updated flooring throughout the home, smart sprinkler system, a whole house fan, outside security system of perimeter cameras included, and an impact resistant roof. Seller has permitted plans available for a 22x40 detached garage with loft.
Location
State CO
County Arapahoe
Rooms
Basement Full, Unfinished
Interior
Interior Features Ceiling Fan(s), Five Piece Bath, Granite Counters, High Ceilings, In-Law Floor Plan, Kitchen Island, Open Floorplan, Primary Suite, Hot Tub, Vaulted Ceiling(s), Walk-In Closet(s), Wet Bar
Heating Forced Air
Cooling Attic Fan, Central Air
Flooring Bamboo, Carpet, Laminate, Tile
Fireplaces Number 1
Fireplaces Type Electric, Family Room
Fireplace Y
Appliance Dishwasher, Disposal, Microwave, Oven, Range, Refrigerator, Self Cleaning Oven
Exterior
Exterior Feature Fire Pit, Private Yard, Smart Irrigation, Spa/Hot Tub
Garage Oversized
Garage Spaces 3.0
Fence Full
Roof Type Composition
Parking Type Oversized
Total Parking Spaces 4
Garage Yes
Building
Lot Description Corner Lot, Level, Sprinklers In Front, Sprinklers In Rear
Story Three Or More
Sewer Public Sewer
Water Public
Level or Stories Three Or More
Structure Type Wood Siding
Schools
Elementary Schools Ponderosa
Middle Schools Prairie
High Schools Overland
School District Cherry Creek 5
Others
Senior Community No
Ownership Individual
Acceptable Financing 1031 Exchange, Cash, Conventional, FHA, Jumbo, VA Loan
Listing Terms 1031 Exchange, Cash, Conventional, FHA, Jumbo, VA Loan
Special Listing Condition None
Pets Description Yes
Read Less Info
Want to know what your home might be worth? Contact us for a FREE valuation!

Our team is ready to help you sell your home for the highest possible price ASAP

© 2024 METROLIST, INC., DBA RECOLORADO® – All Rights Reserved
6455 S. Yosemite St., Suite 500 Greenwood Village, CO 80111 USA
Bought with eXp Realty, LLC

"My job is to find and attract mastery-based agents to the office, protect the culture, and make sure everyone is happy! "






