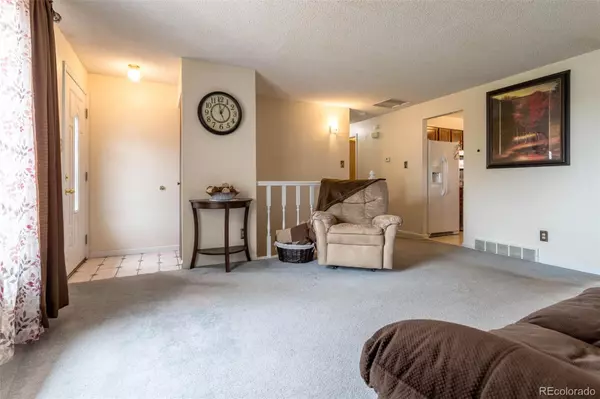$545,000
$500,000
9.0%For more information regarding the value of a property, please contact us for a free consultation.
6 Beds
3 Baths
2,440 SqFt
SOLD DATE : 06/08/2022
Key Details
Sold Price $545,000
Property Type Single Family Home
Sub Type Single Family Residence
Listing Status Sold
Purchase Type For Sale
Square Footage 2,440 sqft
Price per Sqft $223
Subdivision North Hills Filing One Sub
MLS Listing ID 1769110
Sold Date 06/08/22
Bedrooms 6
Full Baths 1
Three Quarter Bath 2
HOA Y/N No
Originating Board recolorado
Year Built 1980
Annual Tax Amount $1,767
Tax Year 2021
Lot Size 6,969 Sqft
Acres 0.16
Property Description
Come see this amazing 6 bed 3 bath ranch style home and feel the lifestyle that awaits you in the coveted Northern Hills Subdivision. Enjoy the feel of the spacious living room that flows into the dining room, kitchen and den. Look to the main floor primary bedroom, with it's very own bathroom, awaiting at the end of the hallway. The main floor living also presents a full bathroom, along with 2 more bedrooms that may be utilized for a home office/work space. Relax on the covered back deck, smell the freshly cut grass as you listen to the sounds of birds in your fully landscaped backyard that backs to the greenbelt. Taste the rewards of eating the food that you grow in your very own raised garden bed. Back inside, the lower level opens to the game room where you can enjoy your big screen and all the amenities. The bonus room opens to the game room which boasts ample space with cabinets, room for a refrigerator, and munchies. Three more rooms await for your liking along with a 3/4 bath. Central air with AC will keep you feeling comfortable in this highly desired setting year round.
Location
State CO
County Adams
Rooms
Basement Finished
Main Level Bedrooms 3
Interior
Heating Forced Air
Cooling Central Air
Flooring Carpet, Laminate
Fireplaces Type Family Room
Fireplace N
Appliance Disposal, Microwave, Range, Refrigerator, Sump Pump
Exterior
Exterior Feature Garden, Private Yard, Rain Gutters
Garage Spaces 2.0
Roof Type Architecural Shingle
Total Parking Spaces 2
Garage Yes
Building
Story One
Sewer Public Sewer
Water Public
Level or Stories One
Structure Type Brick, Frame
Schools
Elementary Schools Valley View K-8
Middle Schools Valley View K-8
High Schools Academy
School District Mapleton R-1
Others
Senior Community No
Ownership Individual
Acceptable Financing Cash, Conventional, FHA, VA Loan
Listing Terms Cash, Conventional, FHA, VA Loan
Special Listing Condition None
Read Less Info
Want to know what your home might be worth? Contact us for a FREE valuation!

Our team is ready to help you sell your home for the highest possible price ASAP

© 2024 METROLIST, INC., DBA RECOLORADO® – All Rights Reserved
6455 S. Yosemite St., Suite 500 Greenwood Village, CO 80111 USA
Bought with 8z Real Estate

"My job is to find and attract mastery-based agents to the office, protect the culture, and make sure everyone is happy! "






