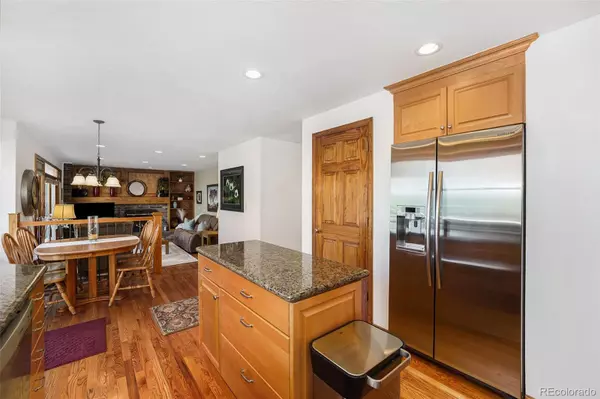$800,000
$725,000
10.3%For more information regarding the value of a property, please contact us for a free consultation.
5 Beds
4 Baths
2,994 SqFt
SOLD DATE : 05/25/2022
Key Details
Sold Price $800,000
Property Type Single Family Home
Sub Type Single Family Residence
Listing Status Sold
Purchase Type For Sale
Square Footage 2,994 sqft
Price per Sqft $267
Subdivision Hyland Greens
MLS Listing ID 8476614
Sold Date 05/25/22
Bedrooms 5
Full Baths 1
Half Baths 2
Three Quarter Bath 1
Condo Fees $76
HOA Fees $76/mo
HOA Y/N Yes
Originating Board recolorado
Year Built 1978
Annual Tax Amount $2,920
Tax Year 2021
Lot Size 10,018 Sqft
Acres 0.23
Property Description
This updated brick beauty is located on a secluded cul-de-sac and has great curb appeal – with a big front yard, a new roof, landscaped planting beds & a welcoming front porch.
Step inside to find a great layout with the living room at the front connected to the formal dining room. Around the corner, your kitchen features stainless steel appliances, granite countertops, a center island and a pantry. From the kitchen, step down into the cozy family room, complete with a fireplace and a wall of windows & doors that fill the space with light. You will spend all summer staying cool with the new air conditioner (rare for this area) and enjoying the canal & golf course views from your massive elevated composite deck. The rest of the backyard below is completely fenced-in and includes a big patio, hot tub, and plenty of usable space under the deck..
Back inside, the primary suite upstairs includes a large vanity, shower, and two closets. The guest rooms down the hall share the spacious and updated bathroom with a custom-tiled tub surround.
This home has a fully remodeled basement level with recessed lighting. Here you’ll find an open-concept rec room, as well as a bathroom and another guest room with French doors. The basement level also includes a slider that lets in lots of natural light and walks out to the backyard. Rest easy knowing that all of the major mechanicals have been recently updated including the furnace, water heater, and roof.
This is a great neighborhood with a central park as well as 2 community swimming pools, tennis courts and many greenbelts with walking trails. You’ll never be bored here, as this vibrant community has events scheduled throughout the year including 4th of July bike parade, Easter egg hunt, and Summer Luau at the big pool.
LOCATION: You’re in a great spot between Denver & Boulder that’s close to both US 36&287. Of course, there are numerous dining, shopping & entertainment options in every direction!
Location
State CO
County Adams
Zoning SFR
Rooms
Basement Finished, Walk-Out Access
Interior
Heating Forced Air
Cooling Central Air
Flooring Carpet, Laminate, Wood
Fireplaces Number 1
Fireplaces Type Family Room, Wood Burning
Fireplace Y
Appliance Dishwasher, Disposal, Freezer, Microwave, Refrigerator, Self Cleaning Oven, Warming Drawer
Laundry In Unit
Exterior
Exterior Feature Private Yard, Rain Gutters
Garage Concrete
Garage Spaces 2.0
Fence Full
Utilities Available Electricity Connected, Natural Gas Connected
View Golf Course
Roof Type Composition
Parking Type Concrete
Total Parking Spaces 2
Garage Yes
Building
Lot Description Cul-De-Sac, Open Space
Story Two
Sewer Public Sewer
Water Public
Level or Stories Two
Structure Type Brick, Frame, Vinyl Siding
Schools
Elementary Schools Sunset Ridge
Middle Schools Shaw Heights
High Schools Westminster
School District Westminster Public Schools
Others
Senior Community No
Ownership Individual
Acceptable Financing 1031 Exchange, Cash, Conventional, FHA, VA Loan
Listing Terms 1031 Exchange, Cash, Conventional, FHA, VA Loan
Special Listing Condition None
Pets Description Cats OK, Dogs OK
Read Less Info
Want to know what your home might be worth? Contact us for a FREE valuation!

Our team is ready to help you sell your home for the highest possible price ASAP

© 2024 METROLIST, INC., DBA RECOLORADO® – All Rights Reserved
6455 S. Yosemite St., Suite 500 Greenwood Village, CO 80111 USA
Bought with Coldwell Banker Realty 44

"My job is to find and attract mastery-based agents to the office, protect the culture, and make sure everyone is happy! "






