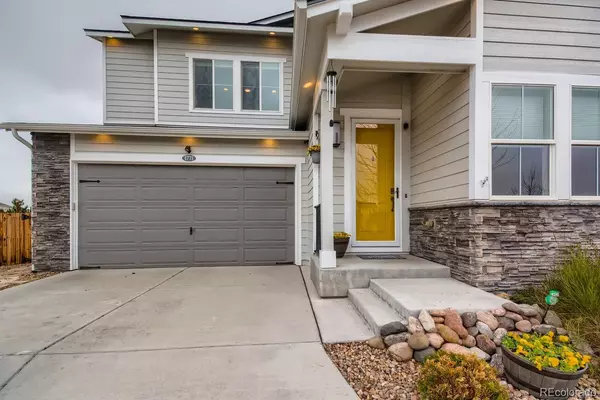$820,000
$839,999
2.4%For more information regarding the value of a property, please contact us for a free consultation.
4 Beds
5 Baths
4,000 SqFt
SOLD DATE : 06/17/2022
Key Details
Sold Price $820,000
Property Type Single Family Home
Sub Type Single Family Residence
Listing Status Sold
Purchase Type For Sale
Square Footage 4,000 sqft
Price per Sqft $205
Subdivision Terrain
MLS Listing ID 7331601
Sold Date 06/17/22
Style Mountain Contemporary
Bedrooms 4
Full Baths 3
Three Quarter Bath 2
Condo Fees $235
HOA Fees $78/qua
HOA Y/N Yes
Originating Board recolorado
Year Built 2015
Annual Tax Amount $4,261
Tax Year 2021
Lot Size 8,276 Sqft
Acres 0.19
Property Description
Back on market due to NO fault of Seller - we were through inspection and appraisal; buyers contingent sale fell through the night before closing. Welcome home to Terrain! Nestled on the east side of Castle Rock this master planned community is the ideal place to call home. Walk in and fall in love with your 2 story dramatic entryway. You have a main floor bedroom that provides a perfect guest suite. Home office with French doors is an ideal place for working or a school space. The heart of the home with Chef's kitchen, dining room, and living room flow seamlessly and create an entertaining space that has enough room for everyone! Your kitchen features a massive island as your centerpiece, granite counter tops, stainless steel appliances, and gas range; this will delight the cook in the home! Covered back deck overlooking your new yard creates a peaceful space to enjoy cups of coffee in the morning or dinner in the evening! Upstairs, your loft can be used as a playroom, additional living space, or movie theater area. Each of the secondary bedrooms has their own en-suite full bathroom! The primary suite is a true, private retreat. With relaxing colors, high ceilings, and picture windows this is the ideal space to unwind at the end of a long day. Primary bathroom features a huge shower and soaking tub. The closet has an extra surprise with a custom closet! Open the doors to even see custom built in hampers! The finished, walk out basement has a kitchenette and can be used for a game room or other entertaining space. Lots of light comes into this basement making it a true show stopper! Terrain features 2 pools, a dog park, and hiking and biking trails. Located close to I-25 and downtown Castle Rock, this home truly has it all! (All gym equipment IS included if you'd like it!)
Location
State CO
County Douglas
Rooms
Basement Cellar, Finished, Walk-Out Access
Main Level Bedrooms 1
Interior
Interior Features Ceiling Fan(s), Eat-in Kitchen, Entrance Foyer, Five Piece Bath, Granite Counters, High Ceilings, Kitchen Island, Open Floorplan, Smoke Free, Solid Surface Counters, Utility Sink, Vaulted Ceiling(s), Walk-In Closet(s), Wet Bar
Heating Forced Air
Cooling Central Air
Flooring Carpet, Tile
Fireplace Y
Appliance Cooktop, Dishwasher, Disposal, Double Oven, Dryer, Freezer, Microwave, Refrigerator, Self Cleaning Oven, Sump Pump, Washer
Laundry In Unit
Exterior
Exterior Feature Dog Run, Garden, Lighting, Private Yard
Garage Concrete, Oversized, Tandem
Garage Spaces 3.0
Fence Full
Roof Type Composition
Parking Type Concrete, Oversized, Tandem
Total Parking Spaces 3
Garage No
Building
Lot Description Landscaped, Level
Story Two
Foundation Slab
Sewer Public Sewer
Water Public
Level or Stories Two
Structure Type Stone, Wood Siding
Schools
Elementary Schools Sage Canyon
Middle Schools Mesa
High Schools Douglas County
School District Douglas Re-1
Others
Senior Community No
Ownership Individual
Acceptable Financing Cash, Conventional, FHA, Jumbo, VA Loan
Listing Terms Cash, Conventional, FHA, Jumbo, VA Loan
Special Listing Condition None
Read Less Info
Want to know what your home might be worth? Contact us for a FREE valuation!

Our team is ready to help you sell your home for the highest possible price ASAP

© 2024 METROLIST, INC., DBA RECOLORADO® – All Rights Reserved
6455 S. Yosemite St., Suite 500 Greenwood Village, CO 80111 USA
Bought with Keller Williams DTC

"My job is to find and attract mastery-based agents to the office, protect the culture, and make sure everyone is happy! "






