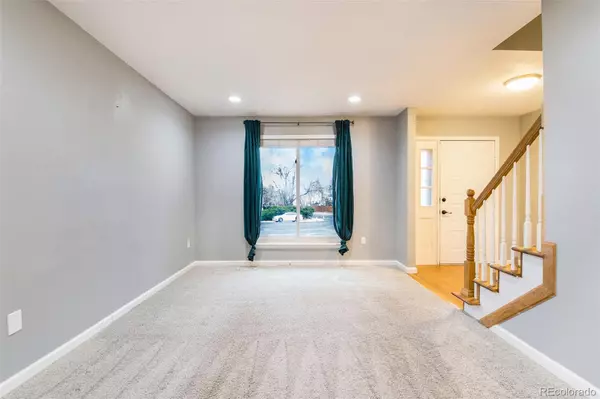$551,000
$525,000
5.0%For more information regarding the value of a property, please contact us for a free consultation.
3 Beds
3 Baths
1,740 SqFt
SOLD DATE : 05/20/2022
Key Details
Sold Price $551,000
Property Type Single Family Home
Sub Type Single Family Residence
Listing Status Sold
Purchase Type For Sale
Square Footage 1,740 sqft
Price per Sqft $316
Subdivision Baldwin Park
MLS Listing ID 5630127
Sold Date 05/20/22
Bedrooms 3
Full Baths 1
Half Baths 1
Three Quarter Bath 1
HOA Y/N No
Abv Grd Liv Area 1,740
Originating Board recolorado
Year Built 1979
Annual Tax Amount $2,051
Tax Year 2021
Acres 0.36
Property Description
Cul-de-sac location on one of the largest lots in Castle Rock, 1/3 of an acre! Walking/biking distance to the county fairgrounds. This house has everything you've been looking for 3 bedrooms, 3 baths, and an unfinished basement! As you enter the main level, find a formal dining room or office, living room and a wood-burning fireplace. The kitchen boasts hardwood floors, granite counter and SS appliances. Upstairs you'll find an oversized primary bedroom with retreat area, walk-in closet and luxury three quarter bath bath. The basement is ready to finish to your specification. The large fenced back yard has a storage shed, drive through gate, ample room for parking an RV and huge patio for entertaining. Close access to I-25 makes this a great location to get anywhere. This house should not be missed!
Location
State CO
County Douglas
Rooms
Basement Unfinished
Interior
Heating Forced Air
Cooling None
Fireplace N
Appliance Cooktop, Dishwasher, Disposal, Dryer, Washer
Exterior
Parking Features Exterior Access Door
Garage Spaces 2.0
Fence Full
Utilities Available Cable Available, Electricity Connected, Natural Gas Connected, Phone Connected
Roof Type Composition
Total Parking Spaces 2
Garage Yes
Building
Lot Description Cul-De-Sac
Foundation Slab
Sewer Public Sewer
Water Public
Level or Stories Two
Structure Type Frame
Schools
Elementary Schools South Ridge
Middle Schools Mesa
High Schools Douglas County
School District Douglas Re-1
Others
Senior Community No
Ownership Individual
Acceptable Financing 1031 Exchange, Cash, Conventional, FHA, VA Loan
Listing Terms 1031 Exchange, Cash, Conventional, FHA, VA Loan
Special Listing Condition None
Read Less Info
Want to know what your home might be worth? Contact us for a FREE valuation!

Our team is ready to help you sell your home for the highest possible price ASAP

© 2025 METROLIST, INC., DBA RECOLORADO® – All Rights Reserved
6455 S. Yosemite St., Suite 500 Greenwood Village, CO 80111 USA
Bought with eXp Realty, LLC
"My job is to find and attract mastery-based agents to the office, protect the culture, and make sure everyone is happy! "






