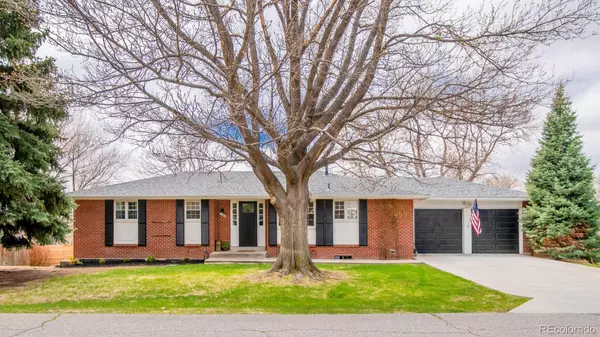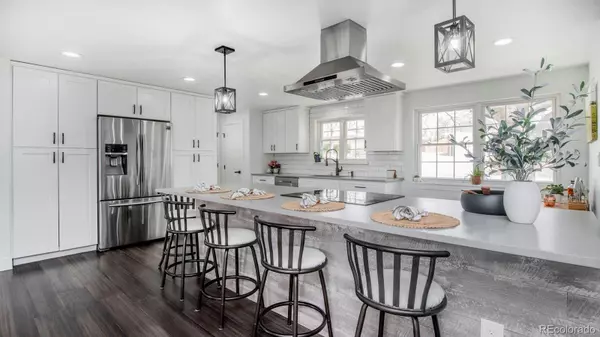$842,500
$775,000
8.7%For more information regarding the value of a property, please contact us for a free consultation.
4 Beds
3 Baths
2,214 SqFt
SOLD DATE : 06/07/2022
Key Details
Sold Price $842,500
Property Type Single Family Home
Sub Type Single Family Residence
Listing Status Sold
Purchase Type For Sale
Square Footage 2,214 sqft
Price per Sqft $380
Subdivision Mesa Heights
MLS Listing ID 3517080
Sold Date 06/07/22
Style Traditional
Bedrooms 4
Full Baths 1
Three Quarter Bath 2
HOA Y/N No
Abv Grd Liv Area 1,334
Originating Board recolorado
Year Built 1968
Annual Tax Amount $3,038
Tax Year 2020
Acres 0.4
Property Description
BEAUTIFULLY REMODELED Ranch with Walk-out Basement, Huge .4 Acre Lot, and Mountain Views!
The main floor features an Open Floor Plan. You'll fall in love with the Kitchen Island which offers plenty of seating, perfect for entertaining and everyday use. All SS appliances, Shaker Style Cabinets, and Honed Quartz Counters. The Master Bedroom with En-Suite Bath and walk-in closet is located off the main living area, as well as a 2nd Bedroom and Bathroom. Sip your morning coffee on the Covered Deck and enjoy the mountain views! The finished walkout basement with separate entrance has two Conforming Bedrooms and Large bathroom with Plenty of natural light. Basement opens to a Covered Patio, and massive Backyard with Firepit. Come see this amazing Arvada Home in a quiet neighborhood with large Mature trees, New Furnace, Front and Back Irrigation, New Radon, Newer roof, RV Parking, Energy Efficient Windows, so much to offer!
Location
State CO
County Jefferson
Zoning SFR
Rooms
Basement Exterior Entry, Finished, Walk-Out Access
Main Level Bedrooms 2
Interior
Interior Features Eat-in Kitchen, Kitchen Island, Open Floorplan, Pantry, Primary Suite, Quartz Counters, Walk-In Closet(s)
Heating Forced Air, Natural Gas
Cooling Central Air
Flooring Carpet, Laminate, Tile
Fireplace N
Appliance Convection Oven, Cooktop, Dishwasher, Disposal, Dryer, Range Hood, Refrigerator, Self Cleaning Oven
Laundry In Unit
Exterior
Exterior Feature Fire Pit, Private Yard, Rain Gutters
Parking Features Concrete
Garage Spaces 2.0
Fence Full
Utilities Available Cable Available, Electricity Connected, Natural Gas Connected, Phone Connected
View Mountain(s)
Roof Type Composition
Total Parking Spaces 4
Garage Yes
Building
Lot Description Landscaped, Level, Sprinklers In Front, Sprinklers In Rear
Foundation Slab
Sewer Public Sewer
Water Public
Level or Stories One
Structure Type Brick, Frame
Schools
Elementary Schools Sierra
Middle Schools Oberon
High Schools Ralston Valley
School District Jefferson County R-1
Others
Senior Community No
Ownership Individual
Acceptable Financing Cash, Conventional, FHA, VA Loan
Listing Terms Cash, Conventional, FHA, VA Loan
Special Listing Condition None
Read Less Info
Want to know what your home might be worth? Contact us for a FREE valuation!

Our team is ready to help you sell your home for the highest possible price ASAP

© 2025 METROLIST, INC., DBA RECOLORADO® – All Rights Reserved
6455 S. Yosemite St., Suite 500 Greenwood Village, CO 80111 USA
Bought with Corcoran Perry & Co.
"My job is to find and attract mastery-based agents to the office, protect the culture, and make sure everyone is happy! "






