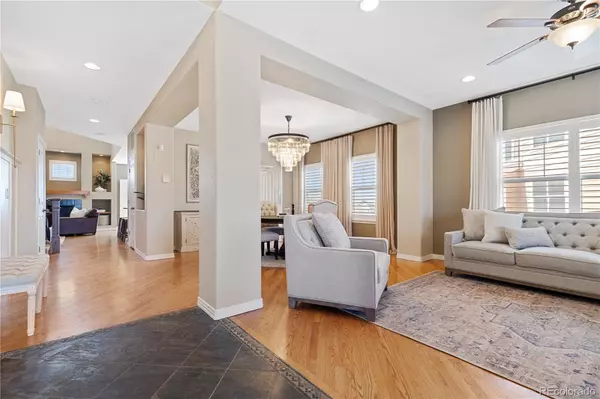$949,000
$949,000
For more information regarding the value of a property, please contact us for a free consultation.
4 Beds
4 Baths
4,109 SqFt
SOLD DATE : 07/22/2022
Key Details
Sold Price $949,000
Property Type Single Family Home
Sub Type Single Family Residence
Listing Status Sold
Purchase Type For Sale
Square Footage 4,109 sqft
Price per Sqft $230
Subdivision The Meadows
MLS Listing ID 2338704
Sold Date 07/22/22
Bedrooms 4
Full Baths 2
Half Baths 1
Three Quarter Bath 1
Condo Fees $235
HOA Fees $78/qua
HOA Y/N Yes
Originating Board recolorado
Year Built 2005
Annual Tax Amount $4,388
Tax Year 2021
Lot Size 7,840 Sqft
Acres 0.18
Property Description
BEST VIEW IN CASTLE ROCK!!! This beautiful suburban 4 Bedroom 4 Bathroom home boasts a variety of features and updates that appeal to anyone looking for a turnkey home. The main floor includes a chef’s kitchen with a double oven and an open design floor plan which is perfect for quality time and entertaining guests. Close yourself away in the beautifully designed office that provides the perfect amount of privacy you need to work from home with noteworthy mountain views. Find your way upstairs and enjoy the 5-piece master bathroom and walk in closet. The second floor has two guest bedrooms, full guest bath, and two lofts that are great for play areas for children or an additional office. The full finished basement adds not only an additional bedroom and bathroom with steam shower, but a second laundry room as well. The kitchenette and living area in the basement make it a perfect mother-in-law suite. What really makes this house special is the view from the backyard. The oversized deck is perfect for soaking up sun during the day and enjoying stunning mountain sunsets in the evening. On days when it’s raining, you can still get fresh air thanks to the waterproof patio that you can access via the walkout basement. Beautifully manicured flowerbeds and stone steps on both sides of the house make the outside as impressive as the inside.
Location
State CO
County Douglas
Rooms
Basement Walk-Out Access
Interior
Interior Features Entrance Foyer, Five Piece Bath, Granite Counters, High Ceilings, Jet Action Tub, Open Floorplan, Pantry, Radon Mitigation System
Heating Forced Air
Cooling Central Air
Flooring Wood
Fireplaces Number 2
Fireplaces Type Basement, Electric, Family Room, Gas
Fireplace Y
Appliance Cooktop, Dishwasher, Disposal, Double Oven, Down Draft, Dryer, Gas Water Heater, Microwave, Refrigerator, Washer
Exterior
Garage Spaces 2.0
Fence Partial
Roof Type Composition
Total Parking Spaces 2
Garage Yes
Building
Lot Description Cul-De-Sac, Landscaped, Sprinklers In Front, Sprinklers In Rear
Story Two
Sewer Public Sewer
Water Public
Level or Stories Two
Structure Type Wood Siding
Schools
Elementary Schools Soaring Hawk
Middle Schools Castle Rock
High Schools Castle View
School District Douglas Re-1
Others
Senior Community No
Ownership Agent Owner
Acceptable Financing Cash, Conventional, FHA, Jumbo, Other
Listing Terms Cash, Conventional, FHA, Jumbo, Other
Special Listing Condition None
Read Less Info
Want to know what your home might be worth? Contact us for a FREE valuation!

Our team is ready to help you sell your home for the highest possible price ASAP

© 2024 METROLIST, INC., DBA RECOLORADO® – All Rights Reserved
6455 S. Yosemite St., Suite 500 Greenwood Village, CO 80111 USA
Bought with Resident Realty North Metro LLC

"My job is to find and attract mastery-based agents to the office, protect the culture, and make sure everyone is happy! "






