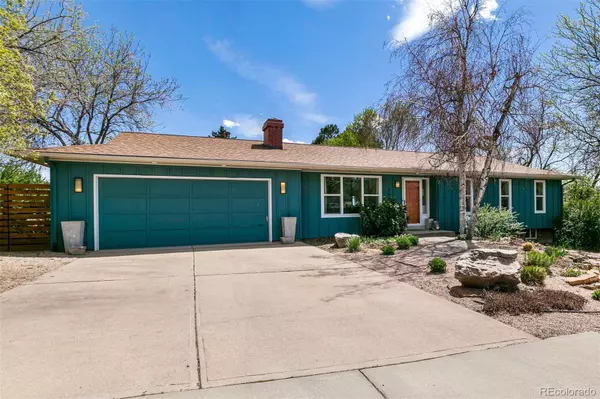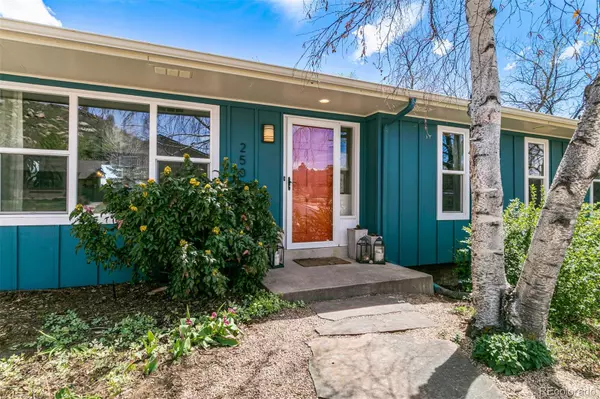$583,925
$525,000
11.2%For more information regarding the value of a property, please contact us for a free consultation.
4 Beds
3 Baths
1,607 SqFt
SOLD DATE : 06/29/2022
Key Details
Sold Price $583,925
Property Type Single Family Home
Sub Type Single Family Residence
Listing Status Sold
Purchase Type For Sale
Square Footage 1,607 sqft
Price per Sqft $363
Subdivision Michaels Addition
MLS Listing ID 4858618
Sold Date 06/29/22
Style Traditional
Bedrooms 4
Full Baths 3
HOA Y/N No
Originating Board recolorado
Year Built 1972
Annual Tax Amount $1,614
Tax Year 2021
Lot Size 10,018 Sqft
Acres 0.23
Property Description
Nestled on a hill above Downtown Castle Rock, this charming 4 bedroom ranch is perfect for relaxing or entertaining. The open floor plan is drenched in an abundance of natural light and offers a large central living space with a cozy gas fireplace. The main floor boasts a spacious primary suite & two secondary bedrooms that share a full hall bath. The French doors invite you to the enclosed sun porch and then out into the sprawling backyard ready for your own urban farm! Enjoy laughter around the fire pit, planting your own garden or raising chickens in the chicken coop! The full basement features a 4th bedroom and beautiful 3/4 bath with plenty of unfinished space just waiting for your personal touch. With thoughtful, water conscious front yard landscaping & a 2 car garage, there is nothing else you could want in this amazing home! Minutes to great schools, parks, the community pool, & Downtown Castle Rock!
Location
State CO
County Douglas
Rooms
Basement Full
Main Level Bedrooms 3
Interior
Interior Features Ceiling Fan(s), Primary Suite
Heating Forced Air
Cooling Central Air
Flooring Carpet, Tile, Wood
Fireplaces Number 1
Fireplaces Type Living Room
Fireplace Y
Appliance Dishwasher, Dryer, Microwave, Oven, Refrigerator, Washer
Exterior
Exterior Feature Garden, Private Yard
Garage Spaces 2.0
Fence Full
Roof Type Composition
Total Parking Spaces 2
Garage Yes
Building
Lot Description Landscaped
Story One
Sewer Public Sewer
Water Public
Level or Stories One
Structure Type Frame
Schools
Elementary Schools South Ridge
Middle Schools Mesa
High Schools Douglas County
School District Douglas Re-1
Others
Senior Community No
Ownership Individual
Acceptable Financing Cash, Conventional, FHA, VA Loan
Listing Terms Cash, Conventional, FHA, VA Loan
Special Listing Condition None
Read Less Info
Want to know what your home might be worth? Contact us for a FREE valuation!

Our team is ready to help you sell your home for the highest possible price ASAP

© 2024 METROLIST, INC., DBA RECOLORADO® – All Rights Reserved
6455 S. Yosemite St., Suite 500 Greenwood Village, CO 80111 USA
Bought with Compass - Denver

"My job is to find and attract mastery-based agents to the office, protect the culture, and make sure everyone is happy! "






