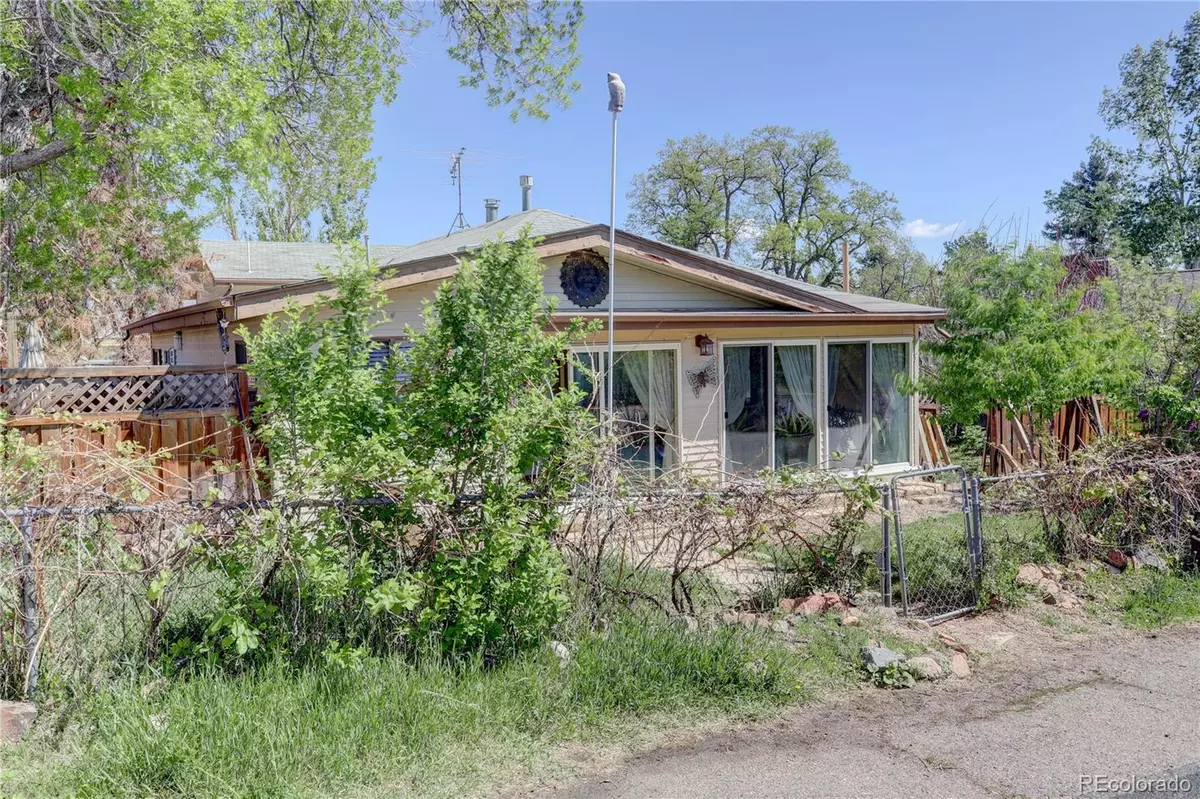$550,000
$525,000
4.8%For more information regarding the value of a property, please contact us for a free consultation.
3 Beds
3 Baths
1,508 SqFt
SOLD DATE : 06/30/2022
Key Details
Sold Price $550,000
Property Type Single Family Home
Sub Type Single Family Residence
Listing Status Sold
Purchase Type For Sale
Square Footage 1,508 sqft
Price per Sqft $364
MLS Listing ID 1848390
Sold Date 06/30/22
Style Traditional
Bedrooms 3
Full Baths 1
Half Baths 1
Three Quarter Bath 1
HOA Y/N No
Abv Grd Liv Area 1,448
Originating Board recolorado
Year Built 1911
Annual Tax Amount $2,952
Tax Year 2021
Acres 0.19
Property Description
Awesome country home just outside the city limits in the historic Louivers. Dupont built Louviers in the early 1900's for their employees. This stunning home was built in 1911. Located between Castle Rock and Littleton, this historic town has its own post office, library, clubhouse, ball park, playground, bowling alley, church and it is surrounded by open space! No HOA! Beautiful home & amazing community!his 3 bedroom 2.75 bath ranch style residence is great for a home business, or a family with lots of toys! In the updated kitchen you will find Corian counters, tile floors, a kitchen island & newer appliances. This home has 2 fireplaces, updated electrical/plumbing, a swamp cooler, washer/dryer & a H2O purifier/softener. This home can be heated either by forced air or by the natural gas fire stove. All bathrooms on the main floor have been updated. Partially finished basement offers lots of options & tons of storage space. Large fenced in yard with sprinkler system. Check out the oversized 3 car heated garage/workshop with a finished 2nd floor office/playroom & an additional 1/2 bath with a steam sauna & shower. RV pad with electric, water, & sewer drain. This is a unique home in a quaint community just 4.5 miles south of Highlands Ranch. Live in the country with access to all the amenities, shopping, highways & schools.
Location
State CO
County Douglas
Zoning SR
Rooms
Basement Partial
Main Level Bedrooms 3
Interior
Interior Features Eat-in Kitchen, Sauna, Solid Surface Counters
Heating Forced Air
Cooling Air Conditioning-Room, Evaporative Cooling
Flooring Carpet
Fireplaces Number 2
Fireplaces Type Basement, Great Room
Fireplace Y
Appliance Dishwasher, Dryer, Gas Water Heater, Microwave, Oven, Range, Refrigerator, Self Cleaning Oven, Washer
Exterior
Exterior Feature Garden, Rain Gutters
Parking Features 220 Volts, Dry Walled, Heated Garage
Garage Spaces 4.0
Fence Partial
Utilities Available Cable Available, Electricity Connected, Natural Gas Connected, Phone Connected
Roof Type Composition
Total Parking Spaces 6
Garage No
Building
Foundation Concrete Perimeter, Slab
Sewer Public Sewer
Water Public
Level or Stories One
Structure Type Frame, Vinyl Siding
Schools
Elementary Schools Sedalia
Middle Schools Castle Rock
High Schools Castle View
School District Douglas Re-1
Others
Senior Community No
Ownership Individual
Acceptable Financing Cash, Conventional, VA Loan
Listing Terms Cash, Conventional, VA Loan
Special Listing Condition None
Read Less Info
Want to know what your home might be worth? Contact us for a FREE valuation!

Our team is ready to help you sell your home for the highest possible price ASAP

© 2025 METROLIST, INC., DBA RECOLORADO® – All Rights Reserved
6455 S. Yosemite St., Suite 500 Greenwood Village, CO 80111 USA
Bought with Coldwell Banker Realty 24
"My job is to find and attract mastery-based agents to the office, protect the culture, and make sure everyone is happy! "






