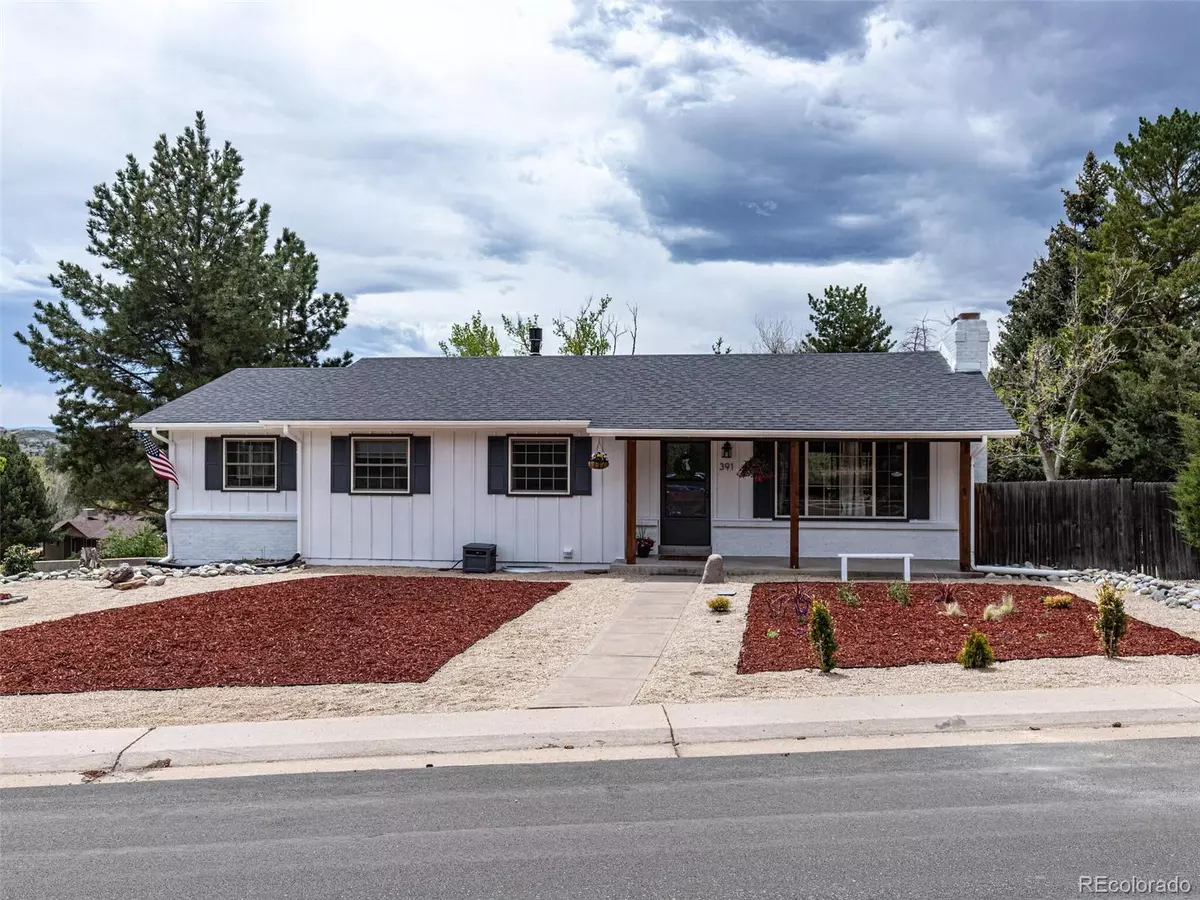$630,000
$625,000
0.8%For more information regarding the value of a property, please contact us for a free consultation.
4 Beds
3 Baths
2,011 SqFt
SOLD DATE : 06/17/2022
Key Details
Sold Price $630,000
Property Type Single Family Home
Sub Type Single Family Residence
Listing Status Sold
Purchase Type For Sale
Square Footage 2,011 sqft
Price per Sqft $313
Subdivision Michaels Addition
MLS Listing ID 8206230
Sold Date 06/17/22
Style Traditional
Bedrooms 4
Full Baths 1
Three Quarter Bath 2
HOA Y/N No
Originating Board recolorado
Year Built 1973
Annual Tax Amount $1,879
Tax Year 2021
Lot Size 0.330 Acres
Acres 0.33
Property Description
Beautiful walk-out Ranch perched on a nicely landscaped corner lot and just blocks from Downtown Castle Rock. This home's appeal begins from the moment you arrive oozing curb appeal and delivering with quality features like a xeriscaped front yard, freshly painted exterior, a sideload tuck under garage and outdoor spaces enjoyed from a covered patio or a spacious deck all overlooking the lovely backyard. But not stopping there, the interior of this light and bright home offers things like gleaming new laminate 6" plank flooring, a spacious kitchen with granite counters and tile backsplash. Kitchen comes complete with a nice size pantry that features a custom barn inspired door. Ship-lap wall accents, two fireplaces, updated bathrooms and don't forget the value added feature of a fully finished walkout basement providing well appointed additional living space plus another bedroom and bathroom. The primary bedroom has dual closets and a private ensuite bath with two other bedrooms and another bath on the main floor. This well maintained home offers an established and appreciated floor plan with quality features and updates throughout and is conveniently located with easy access to restaurants, shopping, outdoor recreation, highways and 1 block from the elementary school, this is one you want to be sure and see - schedule your showing soon!
Location
State CO
County Douglas
Rooms
Basement Bath/Stubbed, Daylight, Exterior Entry, Finished, Interior Entry, Partial, Walk-Out Access
Main Level Bedrooms 3
Interior
Interior Features Ceiling Fan(s), Eat-in Kitchen, Pantry, Primary Suite
Heating Forced Air
Cooling Evaporative Cooling
Flooring Carpet, Laminate, Tile
Fireplaces Number 2
Fireplaces Type Family Room, Living Room, Wood Burning
Fireplace Y
Appliance Dishwasher, Dryer, Gas Water Heater, Microwave, Oven, Range, Refrigerator, Washer
Exterior
Exterior Feature Private Yard
Garage Concrete, Dry Walled
Garage Spaces 2.0
Fence Partial
Utilities Available Cable Available, Electricity Connected, Natural Gas Connected, Phone Available
Roof Type Composition
Parking Type Concrete, Dry Walled
Total Parking Spaces 2
Garage Yes
Building
Lot Description Corner Lot, Landscaped, Level
Story One
Foundation Slab
Sewer Public Sewer
Water Public
Level or Stories One
Structure Type Brick, Frame, Wood Siding
Schools
Elementary Schools South Ridge
Middle Schools Mesa
High Schools Douglas County
School District Douglas Re-1
Others
Senior Community No
Ownership Individual
Acceptable Financing Cash, Conventional, FHA, VA Loan
Listing Terms Cash, Conventional, FHA, VA Loan
Special Listing Condition None
Read Less Info
Want to know what your home might be worth? Contact us for a FREE valuation!

Our team is ready to help you sell your home for the highest possible price ASAP

© 2024 METROLIST, INC., DBA RECOLORADO® – All Rights Reserved
6455 S. Yosemite St., Suite 500 Greenwood Village, CO 80111 USA
Bought with inMotion Group Properties

"My job is to find and attract mastery-based agents to the office, protect the culture, and make sure everyone is happy! "






