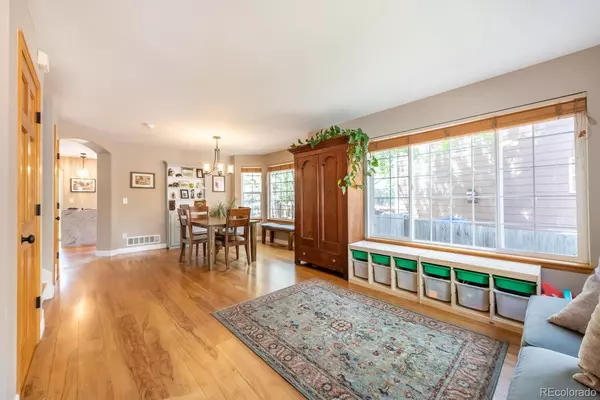$833,800
$825,000
1.1%For more information regarding the value of a property, please contact us for a free consultation.
4 Beds
3 Baths
2,283 SqFt
SOLD DATE : 07/08/2022
Key Details
Sold Price $833,800
Property Type Single Family Home
Sub Type Single Family Residence
Listing Status Sold
Purchase Type For Sale
Square Footage 2,283 sqft
Price per Sqft $365
Subdivision Arapahoe Ridge
MLS Listing ID 2794666
Sold Date 07/08/22
Bedrooms 4
Full Baths 2
Half Baths 1
Condo Fees $700
HOA Fees $58/ann
HOA Y/N Yes
Abv Grd Liv Area 2,283
Originating Board recolorado
Year Built 1998
Annual Tax Amount $3,986
Tax Year 2021
Acres 0.23
Property Description
Do not miss this stylish remodel in coveted Arapahoe Ridge! Of the many features, this home offers 4 bedrooms plus loft upstairs! Upon entry are wood floors that continue through the main level. Great formal living and dining room with bay window. Enjoy cooking in the thoughtfully updated kitchen with excellent counter space, storage, and light from the giant window overlooking the backyard. Upgraded appliances included in the sale. A spacious family room features the gas fireplace with remodeled facia and hearth. Main level laundry room and half bathroom off the owner's entry from the 2-car garage. Upstairs is the large loft with plush new carpet, great for extra living or office space. Hardwood floors continue in all bedrooms upstairs. The large primary bedroom is complete with a 5-piece bathroom and walk-in closet with closet organization system. 3 additional bedrooms are nice sizes and share a full bathroom. Great room to grow into the unfinished basement. This Boulder county gem offers an awesome cul-de-sac location with a giant park-like yard complete with awesome entertaining space on the covered flagstone patio. Do not miss out on this one!
Location
State CO
County Boulder
Rooms
Basement Crawl Space, Partial, Unfinished
Interior
Interior Features Breakfast Nook, Ceiling Fan(s), Five Piece Bath, Open Floorplan, Pantry, Quartz Counters, Smoke Free
Heating Forced Air
Cooling Air Conditioning-Room, Attic Fan, Central Air
Flooring Carpet, Tile, Wood
Fireplaces Number 1
Fireplaces Type Family Room, Gas
Fireplace Y
Appliance Dishwasher, Dryer, Microwave, Range, Range Hood, Refrigerator, Washer
Exterior
Exterior Feature Garden, Private Yard
Garage Spaces 2.0
Fence Full
Roof Type Composition
Total Parking Spaces 2
Garage Yes
Building
Lot Description Cul-De-Sac, Level, Sprinklers In Front, Sprinklers In Rear
Foundation Slab
Sewer Public Sewer
Water Public
Level or Stories Two
Structure Type Frame, Wood Siding
Schools
Elementary Schools Meadowlark
Middle Schools Meadowlark
High Schools Centaurus
School District Boulder Valley Re 2
Others
Senior Community No
Ownership Individual
Acceptable Financing Cash, Conventional, FHA, VA Loan
Listing Terms Cash, Conventional, FHA, VA Loan
Special Listing Condition None
Read Less Info
Want to know what your home might be worth? Contact us for a FREE valuation!

Our team is ready to help you sell your home for the highest possible price ASAP

© 2024 METROLIST, INC., DBA RECOLORADO® – All Rights Reserved
6455 S. Yosemite St., Suite 500 Greenwood Village, CO 80111 USA
Bought with Mountain State Realty
"My job is to find and attract mastery-based agents to the office, protect the culture, and make sure everyone is happy! "






