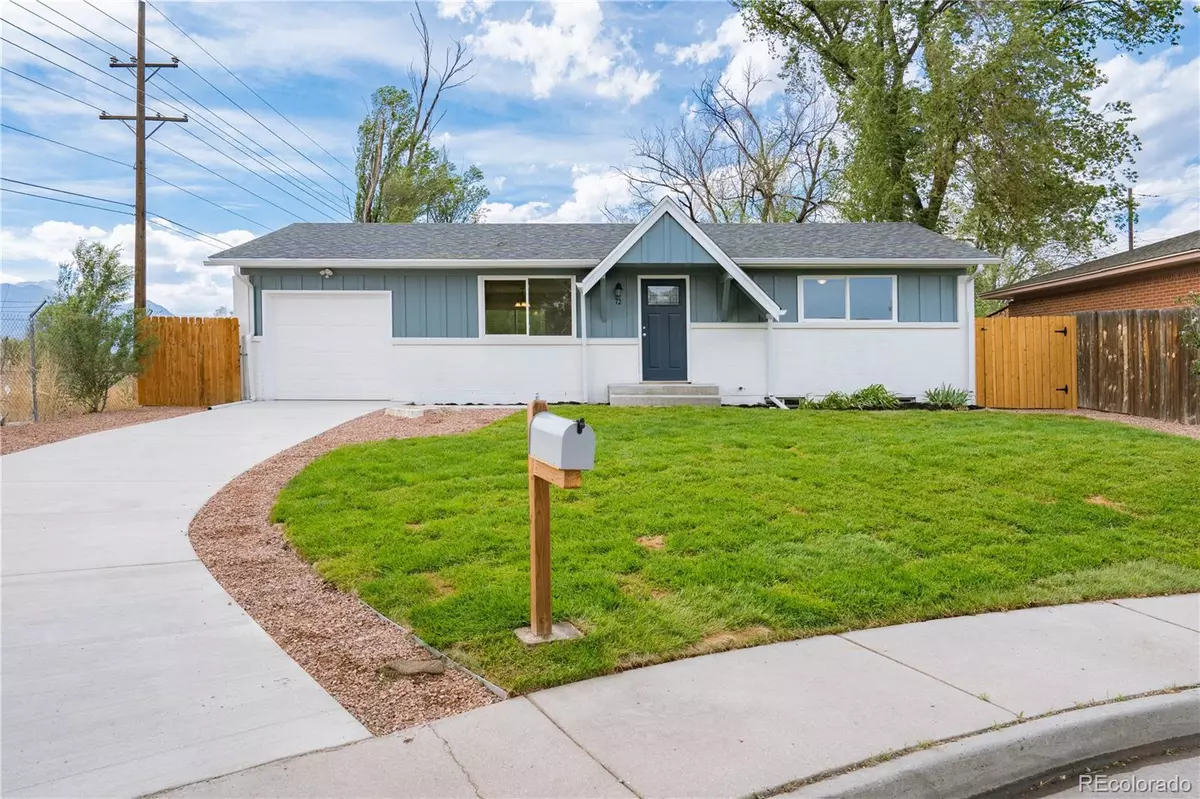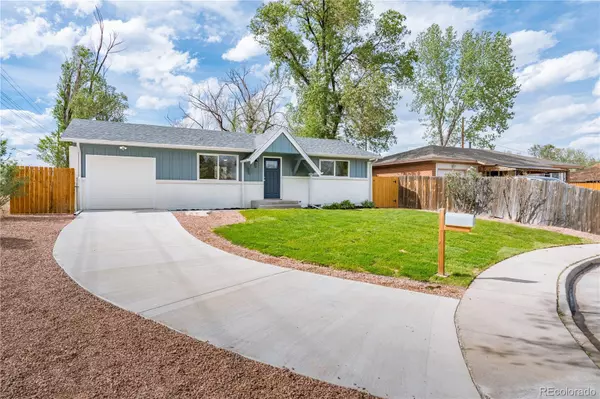$430,000
$399,900
7.5%For more information regarding the value of a property, please contact us for a free consultation.
4 Beds
2 Baths
1,736 SqFt
SOLD DATE : 06/29/2022
Key Details
Sold Price $430,000
Property Type Single Family Home
Sub Type Single Family Residence
Listing Status Sold
Purchase Type For Sale
Square Footage 1,736 sqft
Price per Sqft $247
Subdivision Security
MLS Listing ID 2344190
Sold Date 06/29/22
Bedrooms 4
Full Baths 1
Three Quarter Bath 1
HOA Y/N No
Abv Grd Liv Area 913
Originating Board recolorado
Year Built 1963
Annual Tax Amount $1,357
Tax Year 2021
Acres 0.26
Property Description
Welcome home to this completely remodeled rancher with main floor living, a new open concept, a basement, and Pikes Peak views! Pulling up to the property you'll notice the brand new concrete driveway, new exterior paint, new landscaping, new fence, new gutters, new front door, and a new garage door. The wood deck off of the back of the house is also new with wonderful mountain views. That's just the exterior, now we can head inside! Walking through the brand new front door you'll immediately notice the newly designed open concept with new luxury vinyl plank floors, new paint, new trim, new light fixtures, new electrical outlets/switches, and oh yeah, a new kitchen! The kitchen features beautiful granite countertops, new cabinets, new sink, new backsplash, and all new stainless steel appliances. The quality craftsmanship doesn't stop here. Also on the main floor is a beautifully updated full bath, two good size bedrooms featuring new carpet, paint, and ceiling fans. The basement features a beautifully updated three quarter bath, family room, two more bedrooms, and bonus room. Everything in the basement is new as well minus the laundry/utility room. This home also comes equipped with a brand new and permitted electrical panel, new concrete slab in the garage and a new garage door opener, a newer hot water heater, and a newer roof. This house is a gem that someone will soon call home.
Location
State CO
County El Paso
Zoning RS-6000
Rooms
Basement Full
Main Level Bedrooms 2
Interior
Heating Forced Air
Cooling None
Flooring Carpet, Tile, Vinyl
Fireplace N
Appliance Dishwasher, Disposal, Dryer, Microwave, Oven, Range, Refrigerator, Washer
Exterior
Parking Features Concrete
Garage Spaces 1.0
Utilities Available Electricity Connected, Natural Gas Connected
View Mountain(s)
Roof Type Composition
Total Parking Spaces 1
Garage Yes
Building
Sewer Public Sewer
Water Public
Level or Stories One
Structure Type Brick, Wood Siding
Schools
Elementary Schools Pinello
Middle Schools Sproul
High Schools Widefield
School District Widefield 3
Others
Senior Community No
Ownership Corporation/Trust
Acceptable Financing Cash, Conventional, FHA, VA Loan
Listing Terms Cash, Conventional, FHA, VA Loan
Special Listing Condition None
Read Less Info
Want to know what your home might be worth? Contact us for a FREE valuation!

Our team is ready to help you sell your home for the highest possible price ASAP

© 2025 METROLIST, INC., DBA RECOLORADO® – All Rights Reserved
6455 S. Yosemite St., Suite 500 Greenwood Village, CO 80111 USA
Bought with Start Real Estate
"My job is to find and attract mastery-based agents to the office, protect the culture, and make sure everyone is happy! "






