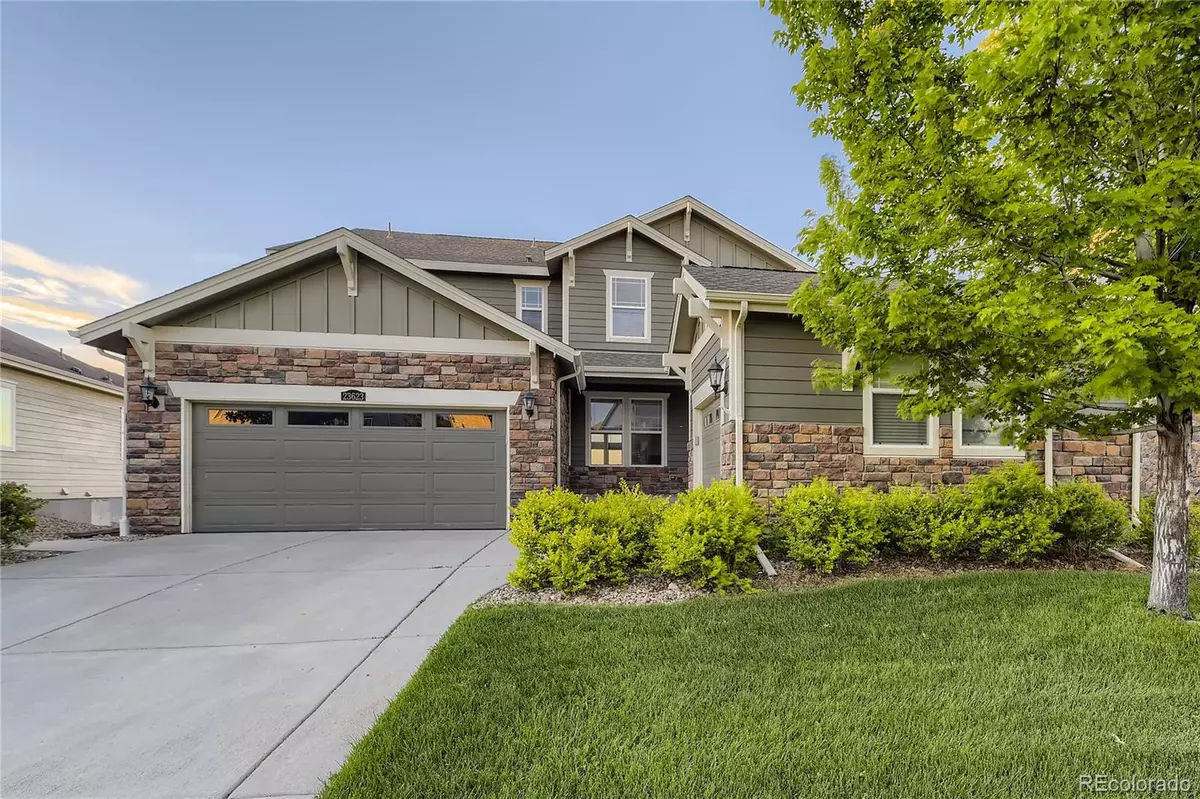$877,000
$900,000
2.6%For more information regarding the value of a property, please contact us for a free consultation.
7 Beds
6 Baths
4,793 SqFt
SOLD DATE : 08/19/2022
Key Details
Sold Price $877,000
Property Type Single Family Home
Sub Type Single Family Residence
Listing Status Sold
Purchase Type For Sale
Square Footage 4,793 sqft
Price per Sqft $182
Subdivision Inspiration
MLS Listing ID 3798849
Sold Date 08/19/22
Style Contemporary
Bedrooms 7
Full Baths 5
Half Baths 1
Condo Fees $294
HOA Fees $98/qua
HOA Y/N Yes
Abv Grd Liv Area 3,243
Originating Board recolorado
Year Built 2010
Annual Tax Amount $6,392
Tax Year 2021
Acres 0.19
Property Description
NEW CARPET! NEW PAINT! MOVE IN READY! This home has everything you've been looking for from the sprawling neighborhood trails to the spacious floorplan. As you walk in the front door you will notice the beautiful wood floors. The many windows on the main floor lets in the perfect amount of natural sunlight. The kitchen is large and opens to the main family room, perfect for entertaining. The kitchen island is large with granite countertops. The garage entry conveniently opens to a large mud-room. You will love the main floor bedroom which features a large en-suite bathroom which provides the perfect amount of seclusion for guests. Upstairs you will find the spacious laundry room, with utility sink and cupboards. There are 4 large bedrooms on the upper level. The master bedroom is beautiful with vaulted ceilings and large windows. The full size basement is what sets this house apart! It has an excellent movie room complete with Bose surround sound speakers. There is a separate apartment in the basement which contains a laundry room, full bath, bedroom with a large closet, and a full kitchen. The sliding glass door in the kitchen serves as a separate entry way in to the home, from a covered patio. Perfect for extended guests, holiday parties, college kids or in-laws. Conveniently located close to restaurants, shopping, entertainment and E-470. Come and get it!
Location
State CO
County Douglas
Rooms
Basement Bath/Stubbed, Daylight, Exterior Entry, Finished, Full, Walk-Out Access
Main Level Bedrooms 1
Interior
Interior Features Breakfast Nook, Ceiling Fan(s), Eat-in Kitchen, Entrance Foyer, Five Piece Bath, Granite Counters, High Ceilings, In-Law Floor Plan, Jack & Jill Bathroom, Kitchen Island, Open Floorplan, Pantry, Utility Sink, Vaulted Ceiling(s), Walk-In Closet(s)
Heating Forced Air
Cooling Central Air
Flooring Carpet, Tile, Wood
Fireplaces Number 1
Fireplaces Type Family Room, Gas
Fireplace Y
Appliance Cooktop, Dishwasher, Disposal, Double Oven, Microwave, Oven, Range, Range Hood, Refrigerator, Self Cleaning Oven, Wine Cooler
Laundry In Unit, Laundry Closet
Exterior
Parking Features Floor Coating
Garage Spaces 3.0
Fence Partial
Roof Type Composition
Total Parking Spaces 3
Garage Yes
Building
Lot Description Sprinklers In Front, Sprinklers In Rear
Foundation Concrete Perimeter
Sewer Public Sewer
Water Public
Level or Stories Three Or More
Structure Type Cement Siding, Frame, Stone, Wood Siding
Schools
Elementary Schools Pine Lane Prim/Inter
Middle Schools Sierra
High Schools Chaparral
School District Douglas Re-1
Others
Senior Community No
Ownership Corporation/Trust
Acceptable Financing 1031 Exchange, Cash, Conventional, Jumbo
Listing Terms 1031 Exchange, Cash, Conventional, Jumbo
Special Listing Condition None
Read Less Info
Want to know what your home might be worth? Contact us for a FREE valuation!

Our team is ready to help you sell your home for the highest possible price ASAP

© 2025 METROLIST, INC., DBA RECOLORADO® – All Rights Reserved
6455 S. Yosemite St., Suite 500 Greenwood Village, CO 80111 USA
Bought with Mountain Standard Real Estate Company
"My job is to find and attract mastery-based agents to the office, protect the culture, and make sure everyone is happy! "






