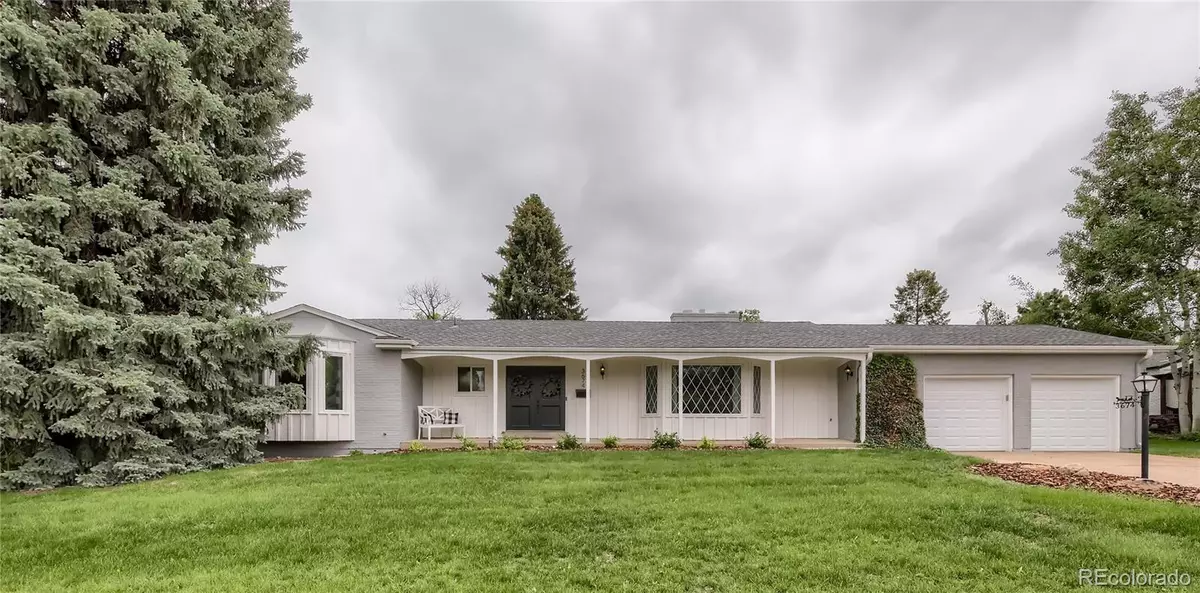$1,216,000
$1,100,000
10.5%For more information regarding the value of a property, please contact us for a free consultation.
5 Beds
3 Baths
3,150 SqFt
SOLD DATE : 07/01/2022
Key Details
Sold Price $1,216,000
Property Type Single Family Home
Sub Type Single Family Residence
Listing Status Sold
Purchase Type For Sale
Square Footage 3,150 sqft
Price per Sqft $386
Subdivision Cherry Point
MLS Listing ID 6461004
Sold Date 07/01/22
Style Traditional
Bedrooms 5
Full Baths 1
Three Quarter Bath 2
Condo Fees $75
HOA Fees $6/ann
HOA Y/N Yes
Originating Board recolorado
Year Built 1958
Annual Tax Amount $3,677
Tax Year 2021
Lot Size 0.390 Acres
Acres 0.39
Property Description
Charming, remodeled ranch in the highly sought after Cherry Point neighborhood! The minute you walk in you will see and feel the open concept with natural light and wood floors throughout. The home has been recently renovated and it shows, with new white shaker cabinets, granite slab counters, high-end stainless steel appliances, new windows, the list goes on and on. As you make your way through, you will see the attention to detail and the nice floor plan with 3 beds and 2 baths on the main, including a primary suite. The full, finished basement has two conforming bedrooms and a three quarter bath that is perfect for a home office or for when guests are in town. There is also a large living space in the basement that is great for kids or to entertain. One of the best features of the home is the 17,100 sq ft lot!!! It is very rare to find such a large, flat lot in Denver. The backyard is an amazing Oasis with beautiful, mature trees. Home is minutes to the High Line Canal trail, nearby parks and the redone Happy Canyon retail center that has all you need, including plans for a new Amazon Fresh grocery store! Also great proximity to the Denver Tech Center, I-25 and the light rail. These Cherry Point homes don’t come up very often, so come make this special one yours!
Location
State CO
County Denver
Zoning S-SU-I
Rooms
Basement Finished, Full
Main Level Bedrooms 3
Interior
Interior Features Ceiling Fan(s), Kitchen Island, Open Floorplan, Smoke Free, Walk-In Closet(s)
Heating Forced Air
Cooling Central Air
Flooring Carpet, Tile, Wood
Fireplaces Number 2
Fireplaces Type Dining Room, Living Room
Fireplace Y
Appliance Cooktop, Dishwasher, Disposal, Dryer, Microwave, Oven, Range Hood, Refrigerator, Washer
Laundry In Unit
Exterior
Exterior Feature Private Yard
Garage Spaces 2.0
Fence Full
Roof Type Composition
Total Parking Spaces 4
Garage Yes
Building
Lot Description Level
Story One
Sewer Public Sewer
Water Public
Level or Stories One
Structure Type Brick
Schools
Elementary Schools Southmoor
Middle Schools Hamilton
High Schools Thomas Jefferson
School District Denver 1
Others
Senior Community No
Ownership Individual
Acceptable Financing Cash, Conventional, FHA, VA Loan
Listing Terms Cash, Conventional, FHA, VA Loan
Special Listing Condition None
Read Less Info
Want to know what your home might be worth? Contact us for a FREE valuation!

Our team is ready to help you sell your home for the highest possible price ASAP

© 2024 METROLIST, INC., DBA RECOLORADO® – All Rights Reserved
6455 S. Yosemite St., Suite 500 Greenwood Village, CO 80111 USA
Bought with Compass - Denver

"My job is to find and attract mastery-based agents to the office, protect the culture, and make sure everyone is happy! "






