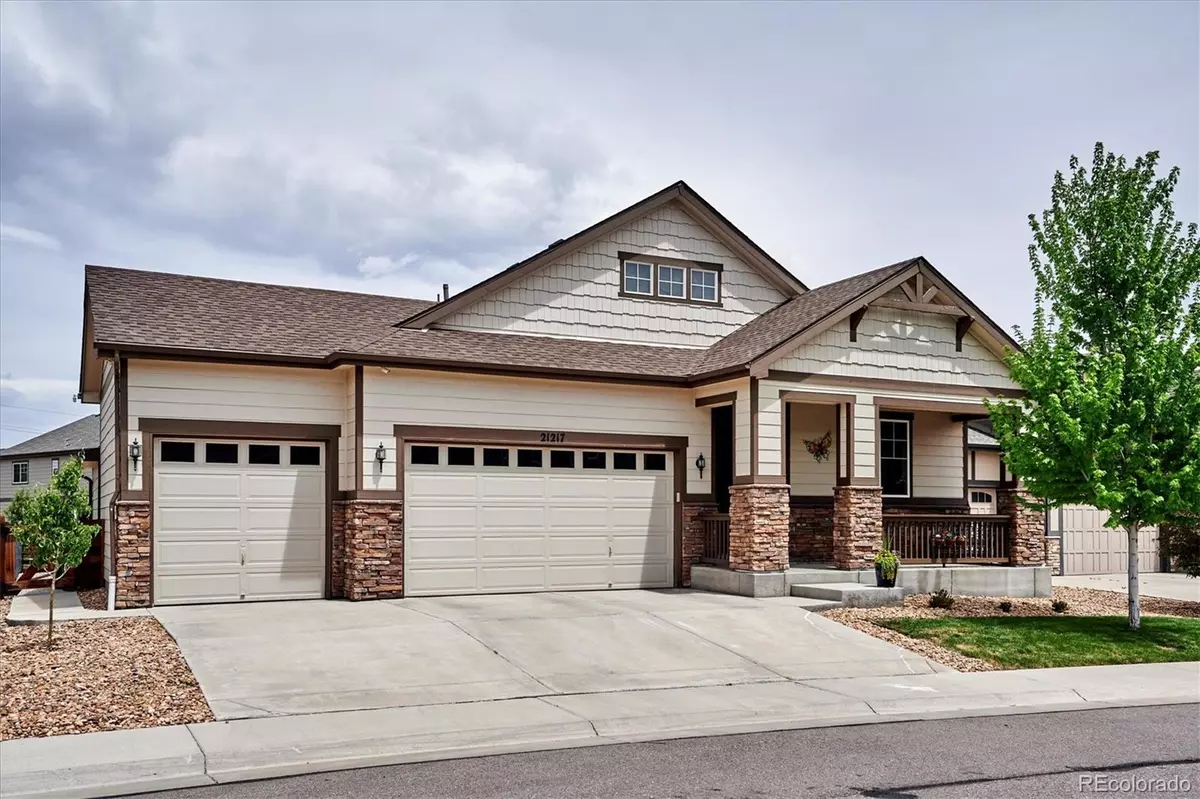$725,000
$725,000
For more information regarding the value of a property, please contact us for a free consultation.
4 Beds
3 Baths
3,423 SqFt
SOLD DATE : 07/25/2022
Key Details
Sold Price $725,000
Property Type Single Family Home
Sub Type Single Family Residence
Listing Status Sold
Purchase Type For Sale
Square Footage 3,423 sqft
Price per Sqft $211
Subdivision Copperleaf
MLS Listing ID 2764948
Sold Date 07/25/22
Style Contemporary
Bedrooms 4
Full Baths 2
Three Quarter Bath 1
Condo Fees $392
HOA Fees $32
HOA Y/N Yes
Abv Grd Liv Area 2,142
Originating Board recolorado
Year Built 2015
Annual Tax Amount $4,887
Tax Year 2021
Acres 0.16
Property Description
WOW! Looking for the most beautifully cared for, one-owner home you've ever seen? Here it is…it's spotless and loaded! Unincorporated Arapahoe County (no city taxes)! Cherry Creek Schools! Best-selling Richmond plan…extended Alcott ranch w/ vaulted, sunroom (also increases bsmt size)! Three bdrms plus study on main! Engineered wood flooring, tile floors in baths and upgraded, freshly cleaned carpet. Large family room w/ Heat & Glo fireplace and picture window. Gourmet kitchen w/ maple cabs (crown molding, rollouts, soft close drawers), slab granite, quality GE black appliances including double ovens, elect cooktop, dishwasher and LG French door frig. Seat three at the curved island and eight in the dining room/sunroom that leads out back. Owner's suite fit for a king w/ 5 pc bath incl oval soaking tub, shower w/ seat, dbl sinks, granite white tile w/ glass double listellos. Secondaries are at front of house and share full bath. Flex study for formal dining, homeschooling etc. Convenient main level laundry with Maytag W/D included (gas dryer). Huge builder-finished bsmt w/ 9' ceilings adds two huge flex spaces, egress bdrm, 3/4 bath, window well covers! Great for multi-generational home! Covered front porch and large covered back patio w/ retractable shade and gas line. Fully fenced low maint yard w/ high-end back yard turf and dripped garden boxes. Nicely integrated shed addition w/electricity! Side-by-side, oversized wide, deep and tall three car garage with 8' door! Upgraded insulation throughout at build, two elect panels, radon mitigation system, Kwikset SmartKey, OOSSXX HD wireless video security system, Honeywell Pro 4000 series thermostat, Healthy Home fresh air damper system, AprilAire 800 high output, whole-house steam humidifier, Pure Water whole-house water filtration system, AuxxLift motorized home storage solution in garage. Dare to compare price against smaller ranches…nice value! Hurry as it won't last long and Seller can do quick close if preferred!
Location
State CO
County Arapahoe
Zoning SFR
Rooms
Basement Finished, Full, Interior Entry, Sump Pump
Main Level Bedrooms 3
Interior
Interior Features Audio/Video Controls, Ceiling Fan(s), Entrance Foyer, Five Piece Bath, Granite Counters, High Ceilings, High Speed Internet, Kitchen Island, No Stairs, Open Floorplan, Pantry, Primary Suite, Radon Mitigation System, Smart Thermostat, Smoke Free, Vaulted Ceiling(s), Walk-In Closet(s)
Heating Forced Air, Natural Gas
Cooling Central Air
Flooring Carpet, Tile, Wood
Fireplaces Number 1
Fireplaces Type Family Room, Gas Log
Equipment Air Purifier
Fireplace Y
Appliance Cooktop, Dishwasher, Disposal, Double Oven, Dryer, Gas Water Heater, Humidifier, Microwave, Refrigerator, Self Cleaning Oven, Sump Pump, Washer, Water Purifier
Laundry In Unit
Exterior
Exterior Feature Garden, Gas Valve, Private Yard, Rain Gutters
Parking Features Concrete, Floor Coating, Lighted, Oversized, Oversized Door, Storage
Garage Spaces 3.0
Fence Full
Utilities Available Electricity Connected, Natural Gas Connected
Roof Type Composition
Total Parking Spaces 3
Garage Yes
Building
Lot Description Landscaped, Level, Sprinklers In Front, Sprinklers In Rear
Foundation Slab
Sewer Public Sewer
Water Public
Level or Stories One
Structure Type Frame, Stone, Wood Siding
Schools
Elementary Schools Aspen Crossing
Middle Schools Sky Vista
High Schools Eaglecrest
School District Cherry Creek 5
Others
Senior Community No
Ownership Individual
Acceptable Financing Cash, Conventional, FHA, VA Loan
Listing Terms Cash, Conventional, FHA, VA Loan
Special Listing Condition None
Pets Allowed Yes
Read Less Info
Want to know what your home might be worth? Contact us for a FREE valuation!

Our team is ready to help you sell your home for the highest possible price ASAP

© 2025 METROLIST, INC., DBA RECOLORADO® – All Rights Reserved
6455 S. Yosemite St., Suite 500 Greenwood Village, CO 80111 USA
Bought with TRELORA Realty, Inc.
"My job is to find and attract mastery-based agents to the office, protect the culture, and make sure everyone is happy! "






