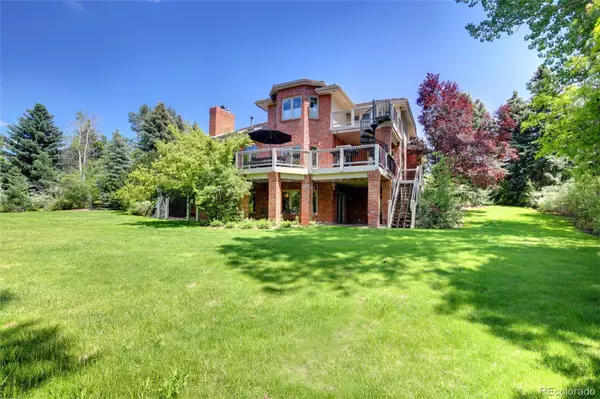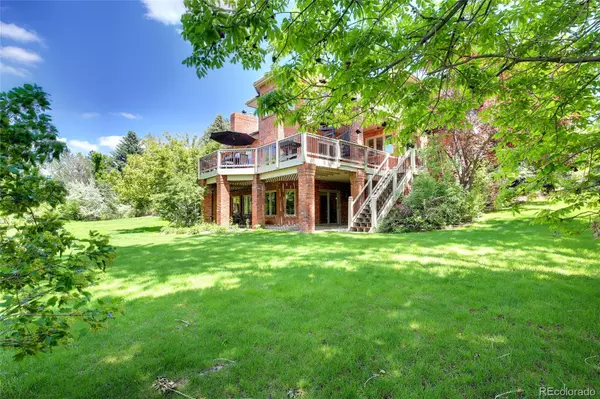$2,865,000
$2,765,000
3.6%For more information regarding the value of a property, please contact us for a free consultation.
6 Beds
6 Baths
6,795 SqFt
SOLD DATE : 07/07/2022
Key Details
Sold Price $2,865,000
Property Type Single Family Home
Sub Type Single Family Residence
Listing Status Sold
Purchase Type For Sale
Square Footage 6,795 sqft
Price per Sqft $421
Subdivision The Preserve
MLS Listing ID 6730463
Sold Date 07/07/22
Bedrooms 6
Full Baths 2
Half Baths 1
Three Quarter Bath 3
Condo Fees $600
HOA Fees $200/qua
HOA Y/N Yes
Abv Grd Liv Area 4,444
Originating Board recolorado
Year Built 1991
Annual Tax Amount $10,989
Tax Year 2021
Acres 0.74
Property Description
WOW! Welcome to this stunning, well cared for 6 bed 6 bath home in THE PRESERVE with a circular drive and a 4 car, side-load garage. Over 6750 sq ft. A very private large lot, backing to the HIGHLINE CANAL, with mature trees that backs to open space. Taking your first steps in the home you will be greeted by an elegant foyer with soaring ceilings, leading to an inviting floor plan. The vast office has views to the front of the home, which is light and bright. A wall of windows generously enhances the family room with a beautiful warm fireplace. The expansive kitchen equipped with Viking appliances, two dishwashers and double oven, has a generous eating area off the kitchen. The wrap around deck is perfect for grilling and outdoor entertaining. Upstairs boasts 4 bedrooms with the primary bedroom having its own sitting room, fireplace and coffee bar. There are two generous closets and a stand-alone tub with a large walk-in shower in the primary bath. There are three other secondary bedrooms, one is ensuite and the other two are attached to a conjoined bath. The WALK-OUT basement is finished with two bedrooms and two baths, a fireplace in the family room, bar with two bar refrigerators, a workout area and patio. Such a desirable home in the CHERRY CREEK SCHOOL DISTRICT. Close to many wonderful restaurants and shopping. Wonderful amenities in The Preserve include a community pool, clubhouse and tennis courts. A Must See!! PROFESSIONAL PICTURES WILL BE UPLOADED ON FRIDAY!!!!!
Location
State CO
County Arapahoe
Rooms
Basement Exterior Entry, Finished, Full, Walk-Out Access
Interior
Interior Features Breakfast Nook, Entrance Foyer, Five Piece Bath, Granite Counters, High Ceilings, Jack & Jill Bathroom, Kitchen Island, Open Floorplan, Pantry, Primary Suite, Hot Tub, Vaulted Ceiling(s), Walk-In Closet(s), Wet Bar
Heating Forced Air
Cooling Central Air
Flooring Carpet, Tile, Wood
Fireplaces Number 3
Fireplaces Type Basement, Family Room, Gas, Gas Log, Primary Bedroom
Fireplace Y
Appliance Bar Fridge, Dishwasher, Disposal, Double Oven, Dryer, Microwave, Oven, Range, Range Hood, Refrigerator, Washer
Exterior
Exterior Feature Balcony, Private Yard
Garage Spaces 4.0
Roof Type Concrete
Total Parking Spaces 4
Garage Yes
Building
Lot Description Greenbelt, Level, Many Trees, Open Space, Sprinklers In Front, Sprinklers In Rear
Foundation Structural
Sewer Public Sewer
Water Public
Level or Stories Two
Structure Type Brick, Frame
Schools
Elementary Schools Greenwood
Middle Schools West
High Schools Cherry Creek
School District Cherry Creek 5
Others
Senior Community No
Ownership Individual
Acceptable Financing Cash, Conventional
Listing Terms Cash, Conventional
Special Listing Condition None
Pets Allowed Yes
Read Less Info
Want to know what your home might be worth? Contact us for a FREE valuation!

Our team is ready to help you sell your home for the highest possible price ASAP

© 2025 METROLIST, INC., DBA RECOLORADO® – All Rights Reserved
6455 S. Yosemite St., Suite 500 Greenwood Village, CO 80111 USA
Bought with Compass - Denver
"My job is to find and attract mastery-based agents to the office, protect the culture, and make sure everyone is happy! "






