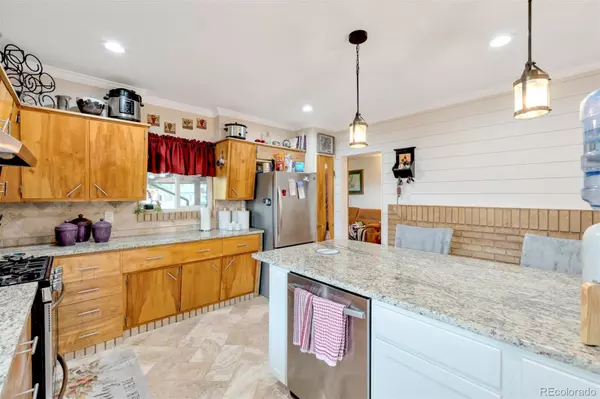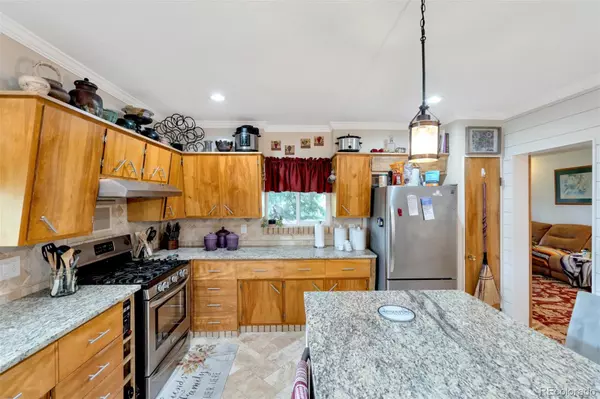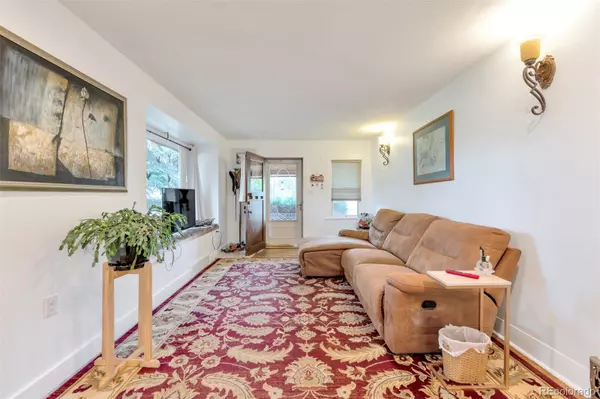$521,250
$535,000
2.6%For more information regarding the value of a property, please contact us for a free consultation.
3 Beds
2 Baths
1,411 SqFt
SOLD DATE : 07/11/2022
Key Details
Sold Price $521,250
Property Type Single Family Home
Sub Type Single Family Residence
Listing Status Sold
Purchase Type For Sale
Square Footage 1,411 sqft
Price per Sqft $369
Subdivision Louviers
MLS Listing ID 2774883
Sold Date 07/11/22
Style Denver Square
Bedrooms 3
Full Baths 2
HOA Y/N No
Abv Grd Liv Area 1,299
Originating Board recolorado
Year Built 1911
Annual Tax Amount $2,699
Tax Year 2021
Acres 0.19
Property Description
This is a rare opportunity to own a great home in the historic town of Louviers! Built in 1911, this wonderful 3-bedroom (3rd Bedroom is non-conforming), 2 full baths cedar ranch-style home features a quaint front porch, beautiful new interior paint, one bath with cedar ceiling, one bath with a vintage claw tub, ceiling fans, bright sunroom with outdoor entry, large kitchen, lots of storage, friendly neighbors, large main floor laundry room, tile floors, remodeled kitchen, remodeled bath, newer roof and gutters, almost all new windows, coal shoot and an old-fashioned elevator to one of two small basements! On almost a quarter acre, the large fenced and private backyard includes a shed and a wood deck! Carport for 2 vehicles, one car garage. Fabulous location between Highlands Ranch and Castle Rock, this historic town has its own bowling alley, post office, library, church, ballpark and clubhouse! This adorable home and its historic community are absolutely outstanding! Seller has an assumable FHA loan at 2.25% for approximately 27 yrs. This gem of a town is surrounded by open space and plumb creek. Only 15 mins to Denver but 50 yrs from reality!
Location
State CO
County Douglas
Zoning SR
Rooms
Basement Partial
Main Level Bedrooms 2
Interior
Interior Features Ceiling Fan(s), Elevator, Granite Counters, High Speed Internet, Pantry, Smoke Free, Walk-In Closet(s)
Heating Forced Air
Cooling Central Air
Flooring Carpet, Tile, Wood
Fireplaces Type Family Room
Fireplace N
Appliance Dishwasher, Disposal, Oven, Range, Refrigerator, Self Cleaning Oven
Laundry In Unit
Exterior
Exterior Feature Private Yard, Rain Gutters
Garage Spaces 1.0
Fence Full
Utilities Available Cable Available, Electricity Connected, Natural Gas Connected, Phone Available
View City, Mountain(s)
Roof Type Composition
Total Parking Spaces 3
Garage No
Building
Lot Description Historical District, Landscaped
Foundation Slab
Sewer Public Sewer
Water Public
Level or Stories One
Structure Type Brick, Frame
Schools
Elementary Schools Sedalia
Middle Schools Castle Rock
High Schools Castle View
School District Douglas Re-1
Others
Senior Community No
Ownership Individual
Acceptable Financing Cash, Conventional, Qualified Assumption
Listing Terms Cash, Conventional, Qualified Assumption
Special Listing Condition None
Read Less Info
Want to know what your home might be worth? Contact us for a FREE valuation!

Our team is ready to help you sell your home for the highest possible price ASAP

© 2025 METROLIST, INC., DBA RECOLORADO® – All Rights Reserved
6455 S. Yosemite St., Suite 500 Greenwood Village, CO 80111 USA
Bought with Five Star Real Estate
"My job is to find and attract mastery-based agents to the office, protect the culture, and make sure everyone is happy! "






