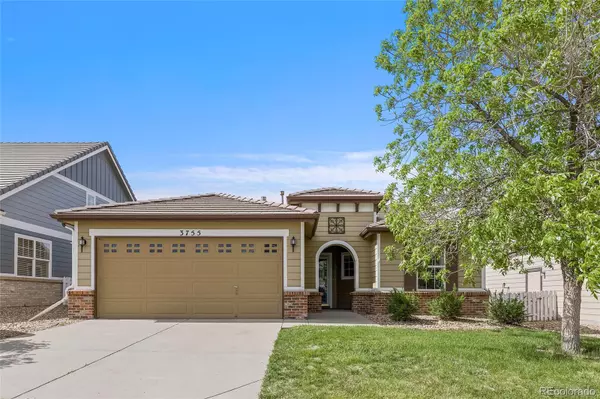$515,000
$515,000
For more information regarding the value of a property, please contact us for a free consultation.
3 Beds
2 Baths
1,158 SqFt
SOLD DATE : 08/16/2022
Key Details
Sold Price $515,000
Property Type Single Family Home
Sub Type Single Family Residence
Listing Status Sold
Purchase Type For Sale
Square Footage 1,158 sqft
Price per Sqft $444
Subdivision The Meadows
MLS Listing ID 4493465
Sold Date 08/16/22
Style Traditional
Bedrooms 3
Full Baths 1
Three Quarter Bath 1
Condo Fees $75
HOA Fees $75/mo
HOA Y/N Yes
Originating Board recolorado
Year Built 2004
Annual Tax Amount $2,650
Tax Year 2021
Lot Size 4,791 Sqft
Acres 0.11
Property Description
Seller’s are offering a $5k credit to minimize your cash to close and have also made a price improvement! Nestled in the heart of The Meadows, this ranch-style home is what you've been looking for! With 3 bedrooms and 2 bathrooms, open concept main living area, concrete tile roof, and a freshly landscaped backyard, you'll enjoy low maintenance living right away. Hardwood floors installed in 2018, refrigerator and stove replaced in 2019, and a new hot water heater installed in 2021. The primary suite has a walk-in closet and ensuite bathroom. Kitchen is open to the dining area, as well as living room. Built-in shelves and fireplace make the living room extra cozy. Home comes with kitchen appliances. There is no washer/dryer or basement. The backyard has fresh sod, trimmed trees/bushes, and rocks have been filled in. Front yard was recently aerated, fertilized and cleaned up as well. It's ready to enjoy! Within 1/2 block, you will be able to pop on a trail that leads to a multitude of community features....
The Meadows neighborhood hosts a multitude of events, has swimming pools, amazing trail systems around the neighborhood and into the hills, parks/playgrounds, sports fields, dog parks, restaurants, movie theater, hospital, rock climbing facility, and more! In the town of Castle Rock, you have everything you need from home improvement to grocery stores to restaurants to shopping, an Old Town downtown area, events year round (yoga, Octoberfest, ice skating rinks, and more) the MAC Center (look it up!), and even more hiking/nature activities. Truly something for everyone to enjoy! You will gain an AMAZING community moving here!
Location
State CO
County Douglas
Rooms
Main Level Bedrooms 3
Interior
Interior Features Built-in Features, Ceiling Fan(s), Entrance Foyer, High Ceilings, Laminate Counters, No Stairs, Open Floorplan, Pantry, Primary Suite, Radon Mitigation System, Walk-In Closet(s)
Heating Forced Air
Cooling Central Air
Flooring Carpet, Tile, Wood
Fireplaces Number 1
Fireplaces Type Gas, Living Room
Fireplace Y
Appliance Dishwasher, Disposal, Gas Water Heater, Microwave, Oven, Range, Refrigerator
Laundry In Unit
Exterior
Exterior Feature Rain Gutters
Garage Spaces 2.0
Fence Full
Utilities Available Cable Available, Electricity Connected, Natural Gas Connected, Phone Available
Roof Type Concrete
Total Parking Spaces 2
Garage Yes
Building
Story One
Sewer Public Sewer
Water Public
Level or Stories One
Structure Type Frame
Schools
Elementary Schools Soaring Hawk
Middle Schools Castle Rock
High Schools Castle View
School District Douglas Re-1
Others
Senior Community No
Ownership Individual
Acceptable Financing Cash, Conventional, FHA, VA Loan
Listing Terms Cash, Conventional, FHA, VA Loan
Special Listing Condition None
Pets Description Yes
Read Less Info
Want to know what your home might be worth? Contact us for a FREE valuation!

Our team is ready to help you sell your home for the highest possible price ASAP

© 2024 METROLIST, INC., DBA RECOLORADO® – All Rights Reserved
6455 S. Yosemite St., Suite 500 Greenwood Village, CO 80111 USA
Bought with KELLER WILLIAMS AVENUES REALTY

"My job is to find and attract mastery-based agents to the office, protect the culture, and make sure everyone is happy! "






