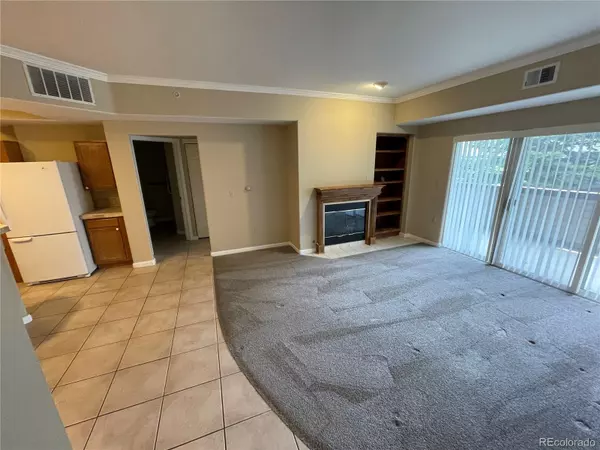$375,000
$380,000
1.3%For more information regarding the value of a property, please contact us for a free consultation.
2 Beds
2 Baths
1,258 SqFt
SOLD DATE : 07/20/2022
Key Details
Sold Price $375,000
Property Type Condo
Sub Type Condominium
Listing Status Sold
Purchase Type For Sale
Square Footage 1,258 sqft
Price per Sqft $298
Subdivision Plum Creek
MLS Listing ID 6002783
Sold Date 07/20/22
Bedrooms 2
Full Baths 1
Three Quarter Bath 1
Condo Fees $298
HOA Fees $298/mo
HOA Y/N Yes
Originating Board recolorado
Year Built 1998
Annual Tax Amount $1,290
Tax Year 2022
Property Description
This wonderful condo has been well kept over the years and is ready for move in. The family room offers high ceilings, a gas fireplace and sliding doors leading to the spacious patio that overlooks Plum Creek Golf Course. The kitchen features a refrigerator, oven, disposal, microwave, and range. The main bathroom incudes a handicap accessible tub and shower. The spacious patio is the perfect place to enjoy morning coffee or to relax at the end of the day. Plenty of storage in the bedroom closets, 2 linen closets, separate storage space and a laundry room that accommodates a full-size washer and dryer. This home is on the first floor with no stairs in the interior. This home comes with a 1 car attached garage. This is a great location with easy access to I-25 to get you either north to DTC and Denver or south to Colorado Springs. Walking distance to the Douglas County Fairgrounds which boasts large fields, a park, as well as a dog park. It is also less than one mile from Historic downtown Castle Rock to enjoy the many shops and restaurants.
Location
State CO
County Douglas
Rooms
Main Level Bedrooms 2
Interior
Interior Features Eat-in Kitchen, High Ceilings, No Stairs, Open Floorplan, Walk-In Closet(s)
Heating Forced Air
Cooling Central Air
Flooring Carpet, Tile
Fireplaces Number 1
Fireplaces Type Family Room
Fireplace Y
Appliance Cooktop, Dishwasher, Disposal, Dryer, Freezer, Microwave, Oven, Refrigerator, Washer
Laundry In Unit
Exterior
Garage Dry Walled, Insulated Garage
Garage Spaces 1.0
Fence None
Utilities Available Cable Available, Electricity Connected, Natural Gas Connected, Phone Available
View Golf Course, Mountain(s)
Roof Type Concrete
Parking Type Dry Walled, Insulated Garage
Total Parking Spaces 1
Garage Yes
Building
Story One
Foundation Concrete Perimeter
Sewer Public Sewer
Water Public
Level or Stories One
Structure Type Brick, Concrete, Frame, Other
Schools
Elementary Schools South Ridge
Middle Schools Mesa
High Schools Douglas County
School District Douglas Re-1
Others
Senior Community No
Ownership Individual
Acceptable Financing Cash, Conventional, FHA, Other, VA Loan
Listing Terms Cash, Conventional, FHA, Other, VA Loan
Special Listing Condition None
Pets Description Cats OK, Dogs OK
Read Less Info
Want to know what your home might be worth? Contact us for a FREE valuation!

Our team is ready to help you sell your home for the highest possible price ASAP

© 2024 METROLIST, INC., DBA RECOLORADO® – All Rights Reserved
6455 S. Yosemite St., Suite 500 Greenwood Village, CO 80111 USA
Bought with Ivy Block Realty

"My job is to find and attract mastery-based agents to the office, protect the culture, and make sure everyone is happy! "






