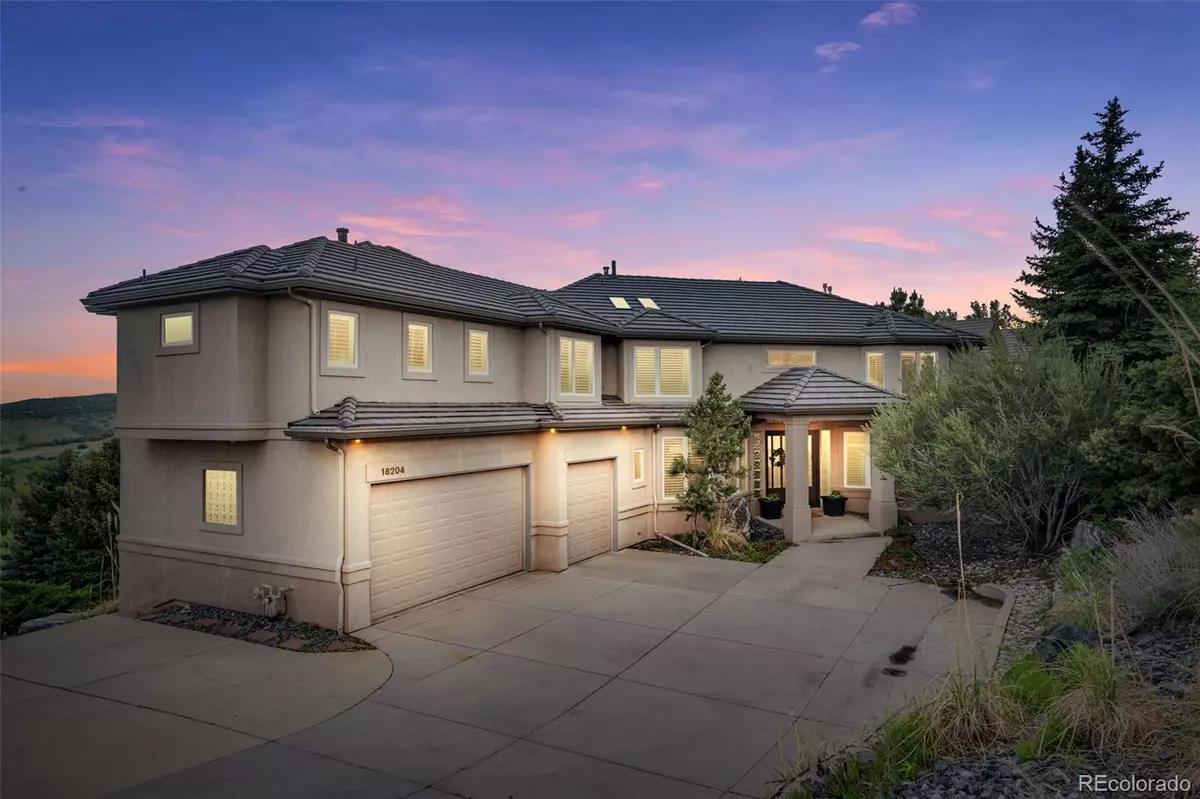$1,665,000
$1,695,000
1.8%For more information regarding the value of a property, please contact us for a free consultation.
5 Beds
4 Baths
5,579 SqFt
SOLD DATE : 08/11/2022
Key Details
Sold Price $1,665,000
Property Type Single Family Home
Sub Type Single Family Residence
Listing Status Sold
Purchase Type For Sale
Square Footage 5,579 sqft
Price per Sqft $298
Subdivision Willow Springs
MLS Listing ID 4882345
Sold Date 08/11/22
Style Contemporary
Bedrooms 5
Full Baths 2
Half Baths 1
Three Quarter Bath 1
Condo Fees $400
HOA Fees $133/qua
HOA Y/N Yes
Abv Grd Liv Area 3,979
Originating Board recolorado
Year Built 1998
Annual Tax Amount $7,979
Tax Year 2020
Acres 0.54
Property Description
This is a quintessential CO property; perfectly situated at the base of Red Rocks in the highly desirable Willow Springs community, which boasts mountain living and views with a 7 min drive to C470 & Hampden and a 25 min commute to downtown or the DTC. Immediately as you enter this bright home your eyes focus on the gorgeous panoramic views of the mountains from the large picture windows in the spacious 2-story family room. On the open concept main floor enjoy a tranquil living room, spacious main floor office, a formal dining room and a gourmet kitchen complete with granite countertops, stainless steel appliances including a gas range and double ovens, as well as a new sub-zero refrigerator and a custom dining table. Outside your eat-in nook, you can enjoy your new oversized 2-story deck overlooking the stunning landscape below! Upstairs offers 4 bedrooms including a spacious Primary Suite with 5-piece bath, deep soaking tub with fireplace, his and hers closets & sinks & a private balcony to take in the best views in the house! Another bedroom upstairs is attached to the large laundry room, the other two spacious upper bedrooms share a Jack n' Jill bath and have window seats to take in the views. All of this space, plus a large loft! The basement is an oasis all on its own [or possible in-law floor plan] with a full kitchen, media room, game room, 3/4 bath, guest bedroom with flex space for an office or home gym, a massive 15' storage room and a walkout entrance to another grand patio with views of the mtns, plenty of shade from the mature landscaping and room to entertain. Enjoy the complete serenity of your .5 acre lot. This community is truly unlike any other with a private lake for fishing, community parks, award winning schools sitting adjacent to Red Rocks Country Club with an 18 hole golf course, pool, and restaurant! All of the appeal of living in the mountains, without the drastic weather or longer commute times. Truly one of the best locations in CO.
Location
State CO
County Jefferson
Zoning P-D
Rooms
Basement Bath/Stubbed, Exterior Entry, Finished, Full, Interior Entry, Walk-Out Access
Interior
Interior Features Breakfast Nook, Built-in Features, Ceiling Fan(s), Entrance Foyer, Five Piece Bath, Granite Counters, High Ceilings, In-Law Floor Plan, Jack & Jill Bathroom, Jet Action Tub, Kitchen Island, Open Floorplan, Pantry, Primary Suite, Smoke Free, Vaulted Ceiling(s), Walk-In Closet(s)
Heating Forced Air
Cooling Central Air
Flooring Carpet, Tile
Fireplaces Number 3
Fireplaces Type Basement, Gas Log, Primary Bedroom
Fireplace Y
Appliance Dishwasher, Disposal, Double Oven, Gas Water Heater, Range, Refrigerator
Exterior
Exterior Feature Balcony, Private Yard
Parking Features Finished, Oversized
Garage Spaces 3.0
Fence Partial
Utilities Available Cable Available, Electricity Connected, Natural Gas Connected
View City, Mountain(s), Valley
Roof Type Concrete
Total Parking Spaces 5
Garage Yes
Building
Lot Description Corner Lot, Landscaped, Level, Many Trees, Meadow, Mountainous
Foundation Slab
Sewer Public Sewer
Water Public
Level or Stories Two
Structure Type Frame, Stucco
Schools
Elementary Schools Red Rocks
Middle Schools Carmody
High Schools Bear Creek
School District Jefferson County R-1
Others
Senior Community No
Ownership Individual
Acceptable Financing Cash, Conventional, Jumbo, VA Loan
Listing Terms Cash, Conventional, Jumbo, VA Loan
Special Listing Condition None
Read Less Info
Want to know what your home might be worth? Contact us for a FREE valuation!

Our team is ready to help you sell your home for the highest possible price ASAP

© 2025 METROLIST, INC., DBA RECOLORADO® – All Rights Reserved
6455 S. Yosemite St., Suite 500 Greenwood Village, CO 80111 USA
Bought with USAJ REALTY
"My job is to find and attract mastery-based agents to the office, protect the culture, and make sure everyone is happy! "






