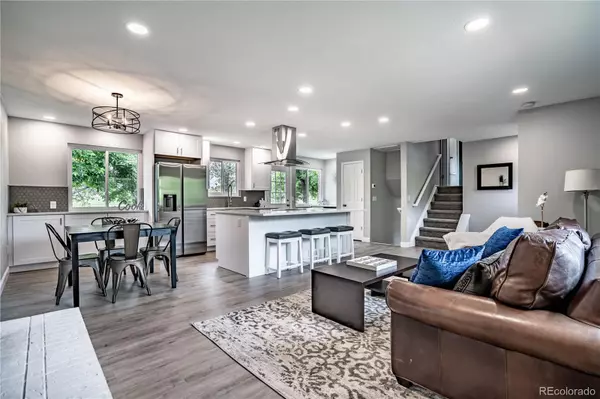$638,000
$649,900
1.8%For more information regarding the value of a property, please contact us for a free consultation.
4 Beds
3 Baths
2,001 SqFt
SOLD DATE : 07/15/2022
Key Details
Sold Price $638,000
Property Type Single Family Home
Sub Type Single Family Residence
Listing Status Sold
Purchase Type For Sale
Square Footage 2,001 sqft
Price per Sqft $318
Subdivision Kipling Villas
MLS Listing ID 9534083
Sold Date 07/15/22
Style Traditional
Bedrooms 4
Full Baths 1
Three Quarter Bath 2
HOA Y/N No
Originating Board recolorado
Year Built 1977
Annual Tax Amount $2,927
Tax Year 2020
Lot Size 7,840 Sqft
Acres 0.18
Property Description
Don't miss out on this fully remodeled home in Littleton. Enjoy a large quiet backyard with easy access to a greenbelt and rec center. This home features an open concept kitchen and living area. The kitchen has been fully updated with new quartz countertops including a large island, all new cabinets, and all new stainless steel appliances. The bathrooms have all been updated and feature new tile and fixtures. New flooring, new interior doors and hardware, new exterior doors and hardware, and new paint throughout the home. There is a bonus room on the garage level that can be used as a home office, or family room. The basement has been fully updated and features a rec room, bedroom, bathroom, and laundry room. The home is on a large lot and backs up to the Lilley Gulch Recreation park, with the rec center in walking distance. The backyard includes a new large concrete patio, and several shade trees. The home includes a new high efficiency furnace and hot water heater, as well as a new roof and all new windows. The driveway and garage concrete are newly installed, along with a new garage door.
Location
State CO
County Jefferson
Zoning P-D
Rooms
Basement Finished
Interior
Interior Features Eat-in Kitchen, Kitchen Island, Open Floorplan, Pantry, Quartz Counters
Heating Forced Air
Cooling Evaporative Cooling
Flooring Carpet, Vinyl
Fireplaces Number 1
Fireplaces Type Living Room
Fireplace Y
Appliance Dishwasher, Disposal, Gas Water Heater, Microwave, Range, Range Hood, Refrigerator
Laundry In Unit
Exterior
Exterior Feature Private Yard, Rain Gutters
Garage Concrete, Oversized Door
Garage Spaces 1.0
Fence Full
Utilities Available Electricity Connected, Natural Gas Connected
Roof Type Composition
Parking Type Concrete, Oversized Door
Total Parking Spaces 3
Garage Yes
Building
Lot Description Greenbelt, Many Trees, Open Space
Story Three Or More
Sewer Public Sewer
Water Public
Level or Stories Three Or More
Structure Type Brick, Wood Siding
Schools
Elementary Schools Colorow
Middle Schools Summit Ridge
High Schools Dakota Ridge
School District Jefferson County R-1
Others
Senior Community No
Ownership Individual
Acceptable Financing Cash, Conventional, FHA, VA Loan
Listing Terms Cash, Conventional, FHA, VA Loan
Special Listing Condition None
Read Less Info
Want to know what your home might be worth? Contact us for a FREE valuation!

Our team is ready to help you sell your home for the highest possible price ASAP

© 2024 METROLIST, INC., DBA RECOLORADO® – All Rights Reserved
6455 S. Yosemite St., Suite 500 Greenwood Village, CO 80111 USA
Bought with HomeSmart

"My job is to find and attract mastery-based agents to the office, protect the culture, and make sure everyone is happy! "






