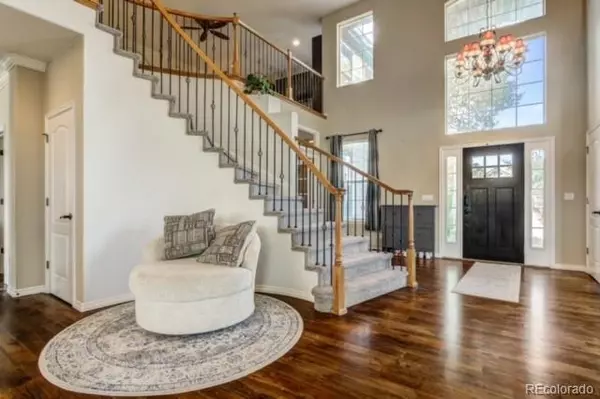$945,000
$949,900
0.5%For more information regarding the value of a property, please contact us for a free consultation.
4 Beds
4 Baths
4,536 SqFt
SOLD DATE : 09/22/2022
Key Details
Sold Price $945,000
Property Type Single Family Home
Sub Type Single Family Residence
Listing Status Sold
Purchase Type For Sale
Square Footage 4,536 sqft
Price per Sqft $208
Subdivision Pradera
MLS Listing ID 4065176
Sold Date 09/22/22
Bedrooms 4
Full Baths 3
Half Baths 1
Condo Fees $330
HOA Fees $27/ann
HOA Y/N Yes
Abv Grd Liv Area 4,536
Originating Board recolorado
Year Built 2006
Annual Tax Amount $7,168
Tax Year 2021
Acres 0.42
Property Description
Welcome home to this stunning Pradera home! Call me for more details! Located in an exclusive golf course community, amenities include tennis, pool, hot tub, parks & trails, basketball courts, covenant enforcement and access to Cherry Creek trail. As you enter the home, you'll notice the welcoming foyer, wood floors, towering ceilings and the beautiful staircase leading to the loft. Enjoy the expansive eat-in-kitchen with granite countertops and beautiful cabinets with plenty of storage, or gather for a meal in the separate formal dining room. Plenty of space for everyone with the open concept living and large gathering spaces. 3 fireplaces and natural light throughout. Step outside to the lovely landscaped backyard with a covered patio and expansive views behind you, ideal for entertaining or just relaxing and soaking in the views. Fully fenced with 3 slats and mesh to keep your pets secure. There are no homes directly behind. 4 bedrooms and 3 bathrooms on the top level and another bathroom on the main level. The spacious master bedroom has a fireplace and sitting area. The master 5 piece bathroom includes a jacuzzi tub, spacious walk-in closet and dual vanity. The loft provides extra space to relax. A separate designated office space makes working at home easy and private. Home is pre-wired for audio throughout the home. Security features include ADT monitored throughout and a video doorbell. The HVAC system is dual zoned and has a smart thermostat. Roof is class IV hail resistant. The HOA fees covers trash, the golf course is private and the Community pool/clubhouse is paid through the property taxes of the Metro District. This beautiful home offers space for everyone and beautiful finishes throughout. Schedule a showing soon!
Location
State CO
County Douglas
Zoning PDU
Rooms
Basement Full, Unfinished
Interior
Interior Features Eat-in Kitchen, Entrance Foyer, Five Piece Bath, Granite Counters, High Ceilings, Kitchen Island, Open Floorplan, Pantry, Walk-In Closet(s)
Heating Forced Air
Cooling Central Air
Flooring Carpet, Tile, Wood
Fireplaces Number 3
Fireplaces Type Family Room, Gas, Gas Log, Living Room, Primary Bedroom
Fireplace Y
Appliance Dishwasher, Disposal, Dryer, Freezer, Oven, Range, Refrigerator, Washer
Exterior
Exterior Feature Private Yard, Rain Gutters
Garage Spaces 3.0
Fence Full
Utilities Available Electricity Connected
Roof Type Composition
Total Parking Spaces 3
Garage Yes
Building
Lot Description Landscaped, Level
Sewer Public Sewer
Water Public
Level or Stories Two
Structure Type Stone, Wood Siding
Schools
Elementary Schools Northridge
Middle Schools Sagewood
High Schools Ponderosa
School District Douglas Re-1
Others
Senior Community No
Ownership Individual
Acceptable Financing Cash, Conventional, VA Loan
Listing Terms Cash, Conventional, VA Loan
Special Listing Condition None
Read Less Info
Want to know what your home might be worth? Contact us for a FREE valuation!

Our team is ready to help you sell your home for the highest possible price ASAP

© 2025 METROLIST, INC., DBA RECOLORADO® – All Rights Reserved
6455 S. Yosemite St., Suite 500 Greenwood Village, CO 80111 USA
Bought with RE/MAX Professionals
"My job is to find and attract mastery-based agents to the office, protect the culture, and make sure everyone is happy! "






