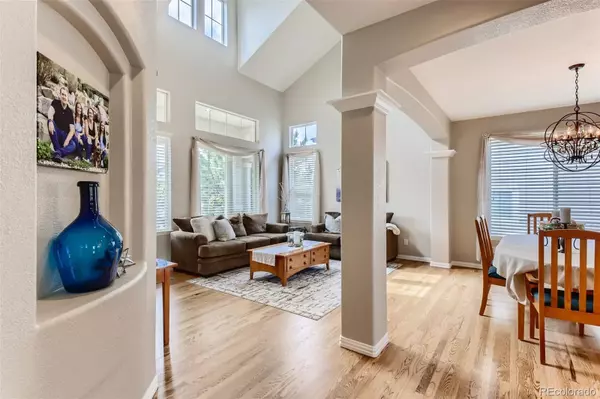$950,000
$950,000
For more information regarding the value of a property, please contact us for a free consultation.
5 Beds
3 Baths
3,800 SqFt
SOLD DATE : 07/13/2022
Key Details
Sold Price $950,000
Property Type Single Family Home
Sub Type Single Family Residence
Listing Status Sold
Purchase Type For Sale
Square Footage 3,800 sqft
Price per Sqft $250
Subdivision Trailmark
MLS Listing ID 6427034
Sold Date 07/13/22
Style Contemporary
Bedrooms 5
Full Baths 3
Condo Fees $135
HOA Fees $45/qua
HOA Y/N Yes
Originating Board recolorado
Year Built 2001
Annual Tax Amount $3,967
Tax Year 2020
Lot Size 9,147 Sqft
Acres 0.21
Property Description
Welcome to this meticulously maintained 5bed, 3ba, 3car garage 2story home*With soaring ceilings and gleaming REAL hardwood floors, this open floor plan is full of natural sunlight and a true pleasure to show*Enter into the formal living and dining area and continue to the beautifully updated kitchen with center island, granite counters, glass tile backsplash, dark stainless appliances include refrigerator, dishwasher, microwave and gas range. The eat-in space is adjacent to a sliding glass door entrance onto the large deck and back yard, with mature landscape it's perfect for entertaining or just relaxing*The kitchen is open to a spacious family room with cozy gas log fireplace*Main floor bedroom and full bath is a nice guest area or office space*Large main floor laundry room with exterior door is convenient for pets or those needing to clean dirty feet before coming inside*Upstairs you'll find the master suite complete with 5pc bath, walk in closet, brand new private deck and a separate bonus room...maybe for a gym, office, nursery, yoga...possibilities are endless*A large loft, two more good size bedrooms and another full bath with double sinks finish out the upper floor*The finished basement includes awesome rec room and a 5th bedroom with attached rough in space for a 4th bathroom*Located at the end of a cul de sac, surrounded by Jeffco open space, you are steps away from trails and just around the block from the neighborhood park, playground and pond*TrailMark is a sought after area only minutes to Chatfield State Park/Reservoir, Botanic Gardens, Deer Creek, Waterton Canyons and includes many fun community events like...Food Truck Thursdays, Easter Egg Hunts, 4th of July Parade, Summer Concerts and Movie Nights in the park just to name a few! Don't miss your opportunity to live in this spectacular home and wonderful neighborhood! Showings begin Friday June 3rd
Location
State CO
County Jefferson
Rooms
Basement Bath/Stubbed, Crawl Space, Finished, Partial, Sump Pump
Main Level Bedrooms 1
Interior
Interior Features Ceiling Fan(s), Eat-in Kitchen, Five Piece Bath, Granite Counters, High Ceilings, Kitchen Island, Open Floorplan, Primary Suite, Smoke Free, Tile Counters, Vaulted Ceiling(s), Walk-In Closet(s)
Heating Forced Air, Natural Gas
Cooling Attic Fan, Central Air
Flooring Carpet, Linoleum, Tile, Wood
Fireplaces Type Family Room, Gas Log
Fireplace N
Appliance Dishwasher, Disposal, Dryer, Freezer, Gas Water Heater, Microwave, Refrigerator, Self Cleaning Oven, Sump Pump, Washer
Exterior
Exterior Feature Balcony, Private Yard
Garage Concrete, Exterior Access Door, Lighted
Garage Spaces 3.0
Fence Full
Utilities Available Cable Available, Electricity Connected, Natural Gas Connected, Phone Available
View Mountain(s)
Roof Type Composition
Parking Type Concrete, Exterior Access Door, Lighted
Total Parking Spaces 3
Garage Yes
Building
Lot Description Cul-De-Sac, Foothills, Landscaped, Master Planned, Sprinklers In Front, Sprinklers In Rear
Story Two
Foundation Concrete Perimeter, Slab
Sewer Public Sewer
Water Public
Level or Stories Two
Structure Type Concrete, Frame, Stone
Schools
Elementary Schools Shaffer
Middle Schools Falcon Bluffs
High Schools Chatfield
School District Jefferson County R-1
Others
Senior Community No
Ownership Individual
Acceptable Financing Cash, Conventional, FHA, VA Loan
Listing Terms Cash, Conventional, FHA, VA Loan
Special Listing Condition None
Pets Description Cats OK, Dogs OK
Read Less Info
Want to know what your home might be worth? Contact us for a FREE valuation!

Our team is ready to help you sell your home for the highest possible price ASAP

© 2024 METROLIST, INC., DBA RECOLORADO® – All Rights Reserved
6455 S. Yosemite St., Suite 500 Greenwood Village, CO 80111 USA
Bought with Brokers Guild Homes

"My job is to find and attract mastery-based agents to the office, protect the culture, and make sure everyone is happy! "






