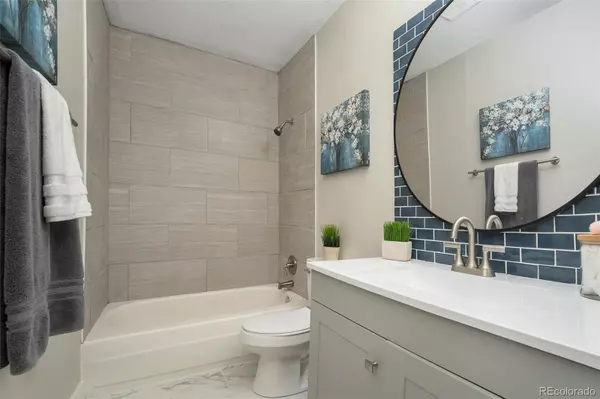$245,000
$229,500
6.8%For more information regarding the value of a property, please contact us for a free consultation.
2 Beds
1 Bath
800 SqFt
SOLD DATE : 06/21/2022
Key Details
Sold Price $245,000
Property Type Condo
Sub Type Condominium
Listing Status Sold
Purchase Type For Sale
Square Footage 800 sqft
Price per Sqft $306
Subdivision Fireside
MLS Listing ID 6118944
Sold Date 06/21/22
Bedrooms 2
Full Baths 1
Condo Fees $351
HOA Fees $351/mo
HOA Y/N Yes
Abv Grd Liv Area 800
Originating Board recolorado
Year Built 1971
Annual Tax Amount $1,198
Tax Year 2021
Property Description
BEAUTIFULLY REMODELED CONDO!!!! Welcome home to this ALL-NEW condo with tons of natural light and modern finishes. IT'S COMPLETELY MOVE IN READY WITH BRAND NEW: Stainless steel kitchen appliances, shaker soft close cabinets, elegant granite countertops, gray glass backsplash, gray luxury vinyl flooring, fresh new paint, 5.5” baseboard trim, modern light fixtures, an all-new bathroom with stylish white floor tile, a new vanity with a blue accent backsplash, a washer and dryer IN UNIT, a white-washed wood-burning fireplace, and more! This condo is only 15 minutes from downtown Denver and 20 minutes from Boulder (plus easy access to I-70 and the mountains). It's one of the few units that has a private balcony (newly painted) that faces away from the street in a quieter area. The master bedroom has a sitting and/or office area. As a bonus, it comes with a brand-new TV! You won't be disappointed by this thoughtfully updated condo, don't miss out on this fantastic home!! Seller wants to keep on the market until Tuesday, but Seller reserves the right to accept an offer before Tuesday evening.
Location
State CO
County Adams
Zoning P-U-D
Rooms
Main Level Bedrooms 2
Interior
Interior Features Entrance Foyer, Granite Counters, Open Floorplan
Heating Baseboard
Cooling Air Conditioning-Room
Flooring Laminate, Tile, Vinyl
Fireplaces Number 1
Fireplaces Type Living Room, Wood Burning
Fireplace Y
Appliance Dishwasher, Disposal, Dryer, Microwave, Oven, Range, Refrigerator, Washer
Exterior
Exterior Feature Balcony, Lighting
Parking Features Concrete
Utilities Available Electricity Connected, Natural Gas Connected
Roof Type Composition
Total Parking Spaces 1
Garage No
Building
Foundation Concrete Perimeter
Sewer Public Sewer
Water Public
Level or Stories Two
Structure Type Frame
Schools
Elementary Schools Westminster
Middle Schools Scott Carpenter
High Schools Westminster
School District Westminster Public Schools
Others
Senior Community No
Ownership Agent Owner
Acceptable Financing Cash, Conventional, VA Loan
Listing Terms Cash, Conventional, VA Loan
Special Listing Condition None
Read Less Info
Want to know what your home might be worth? Contact us for a FREE valuation!

Our team is ready to help you sell your home for the highest possible price ASAP

© 2025 METROLIST, INC., DBA RECOLORADO® – All Rights Reserved
6455 S. Yosemite St., Suite 500 Greenwood Village, CO 80111 USA
Bought with Coldwell Banker Realty 18
"My job is to find and attract mastery-based agents to the office, protect the culture, and make sure everyone is happy! "






