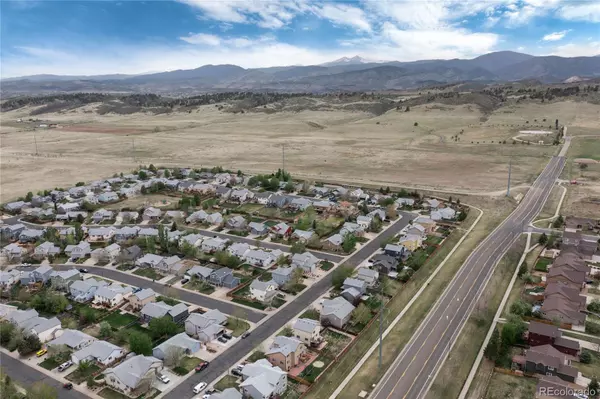$489,900
$489,900
For more information regarding the value of a property, please contact us for a free consultation.
3 Beds
3 Baths
1,874 SqFt
SOLD DATE : 07/26/2022
Key Details
Sold Price $489,900
Property Type Single Family Home
Sub Type Single Family Residence
Listing Status Sold
Purchase Type For Sale
Square Footage 1,874 sqft
Price per Sqft $261
Subdivision Buckhorn Village
MLS Listing ID 4620403
Sold Date 07/26/22
Style Contemporary
Bedrooms 3
Full Baths 2
Half Baths 1
Condo Fees $425
HOA Fees $35/ann
HOA Y/N Yes
Abv Grd Liv Area 1,562
Originating Board recolorado
Year Built 2005
Annual Tax Amount $2,108
Tax Year 2021
Acres 0.15
Property Description
Enjoy the sophistication of this remodeled Buckhorn Village Home. Featuring an elegant array of space for all to enjoy. Upon entering, the vaulted ceilings and abundance of light will draw you in to the formal living and dining spaces with updated carpet and high-end laminate flooring. The remodeled kitchen provides ample cabinetry, a pantry, breakfast bar and stainless-steel appliances all seamlessly flowing into the private living room with a cozy fireplace. Upstairs you will find three generously sized bedrooms, two bathrooms, a laundry space with custom built barn doors and a loft for game night. Finally, the partially finished basement recreation room provides yet another space for entertaining or a home gym. The basement also has approximately 80% for the work completed to expand for an additional bedroom and bathroom. All this and more just minutes to the best Loveland, CO has to offer.
Location
State CO
County Larimer
Zoning P-40
Rooms
Basement Bath/Stubbed, Daylight, Finished, Full, Sump Pump
Interior
Interior Features Ceiling Fan(s), Five Piece Bath, High Ceilings, High Speed Internet, Laminate Counters, Pantry, Primary Suite, Vaulted Ceiling(s), Walk-In Closet(s)
Heating Forced Air
Cooling Central Air
Flooring Carpet, Laminate
Fireplaces Number 1
Fireplaces Type Gas, Living Room
Fireplace Y
Appliance Dishwasher, Disposal, Gas Water Heater, Microwave, Range, Refrigerator, Tankless Water Heater
Laundry In Unit
Exterior
Exterior Feature Private Yard
Parking Features Concrete, Exterior Access Door
Garage Spaces 3.0
Fence Full
Utilities Available Cable Available, Electricity Connected, Internet Access (Wired), Natural Gas Connected, Phone Connected
Roof Type Composition
Total Parking Spaces 3
Garage Yes
Building
Lot Description Landscaped
Foundation Concrete Perimeter, Slab
Sewer Public Sewer
Water Public
Level or Stories Two
Structure Type Cement Siding
Schools
Elementary Schools Ponderosa
Middle Schools Lucile Erwin
High Schools Loveland
School District Thompson R2-J
Others
Senior Community No
Ownership Individual
Acceptable Financing Cash, Conventional, FHA, VA Loan
Listing Terms Cash, Conventional, FHA, VA Loan
Special Listing Condition None
Read Less Info
Want to know what your home might be worth? Contact us for a FREE valuation!

Our team is ready to help you sell your home for the highest possible price ASAP

© 2024 METROLIST, INC., DBA RECOLORADO® – All Rights Reserved
6455 S. Yosemite St., Suite 500 Greenwood Village, CO 80111 USA
Bought with RE/MAX Advanced Inc.
"My job is to find and attract mastery-based agents to the office, protect the culture, and make sure everyone is happy! "






