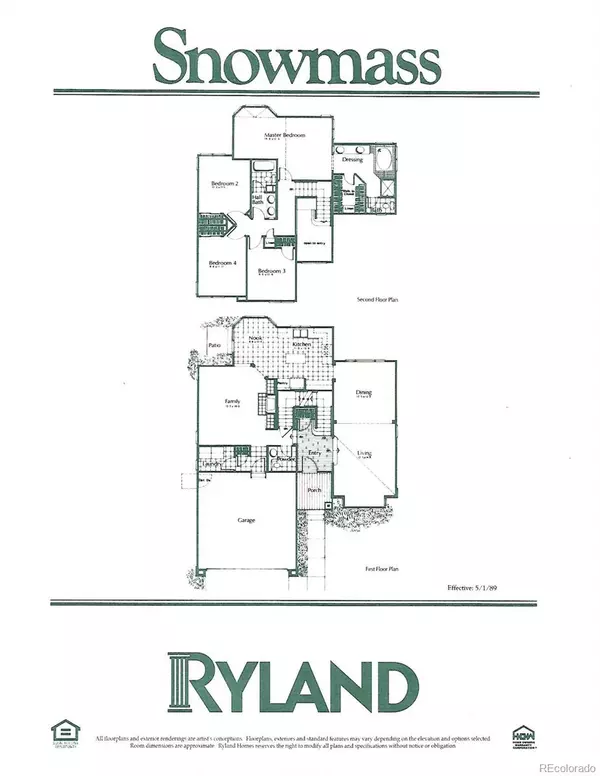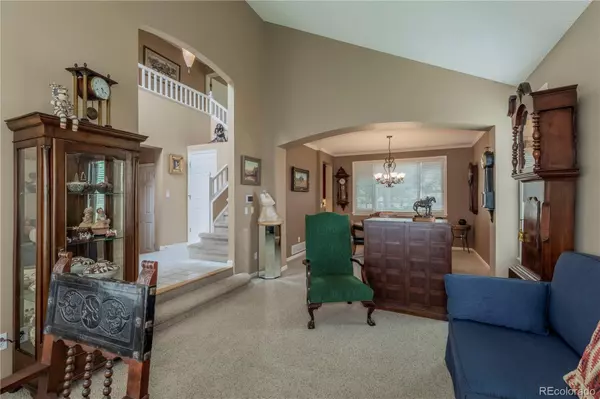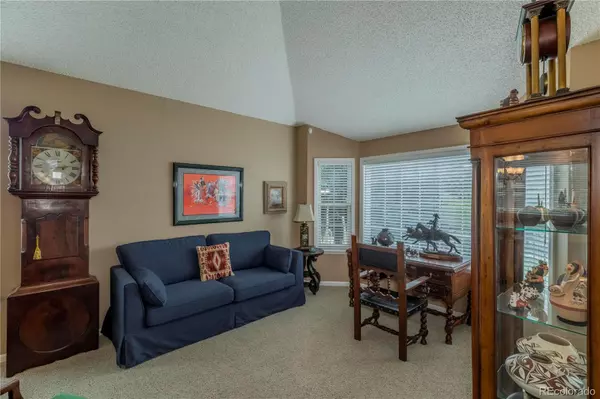$660,000
$675,000
2.2%For more information regarding the value of a property, please contact us for a free consultation.
4 Beds
3 Baths
2,214 SqFt
SOLD DATE : 09/09/2022
Key Details
Sold Price $660,000
Property Type Single Family Home
Sub Type Single Family Residence
Listing Status Sold
Purchase Type For Sale
Square Footage 2,214 sqft
Price per Sqft $298
Subdivision Stonegate
MLS Listing ID 2809141
Sold Date 09/09/22
Style Traditional
Bedrooms 4
Full Baths 2
Half Baths 1
Condo Fees $55
HOA Fees $18/qua
HOA Y/N Yes
Abv Grd Liv Area 2,214
Originating Board recolorado
Year Built 1993
Annual Tax Amount $2,941
Tax Year 2021
Acres 0.18
Property Description
Gorgeous and updated! This 4 bedroom 2 ½ bath home has been well cared for by the original owners and sits at the end of a quiet cul-de-sac. The home boasts a beautifully updated kitchen with hickory flooring, stunning granite counter tops, pull out drawer pantry and spice rack, double oven, stylish backsplash and wine fridge. The relaxing vaulted ceiling primary retreat features a large bedroom with a sitting room and a 5-piece bath with granite counters and walk in closet. A full unfinished basement with built in work bench and cabinets as well as plenty of storage await your personal touch. The house has an attic fan as well as a brand-new AC unit and furnace with smart thermostat to keep you cool all summer and warm in the winter. The 2-car garage is finished with dry wall, epoxy floors and cabinets for your storage needs. If this wasn't enough, step outside to a large quiet and private back yard oasis, great for entertaining complete with deck, patio, and hot tub. Located in the highly sought-after Stonegate neighborhood, minutes from downtown Parker, Park Meadows Mall, and the light rail. Stonegate has many well-maintained amenities, just to name a few are parks, trails, pools, disc golf and tennis courts. Don't let this one get away as this gorgeous house will not last long.
Location
State CO
County Douglas
Rooms
Basement Full, Interior Entry, Sump Pump, Unfinished
Interior
Interior Features Breakfast Nook, Ceiling Fan(s), Eat-in Kitchen, Entrance Foyer, Five Piece Bath, Granite Counters, High Ceilings, Jet Action Tub, Kitchen Island, Pantry, Primary Suite, Smart Thermostat, Smoke Free, Solid Surface Counters, Hot Tub, Vaulted Ceiling(s), Walk-In Closet(s)
Heating Forced Air
Cooling Attic Fan, Central Air
Flooring Carpet, Laminate, Tile, Wood
Fireplaces Number 1
Fireplaces Type Family Room, Gas Log
Fireplace Y
Appliance Dishwasher, Disposal, Double Oven, Dryer, Gas Water Heater, Humidifier, Microwave, Oven, Range, Refrigerator, Self Cleaning Oven, Sump Pump, Washer, Wine Cooler
Laundry In Unit
Exterior
Exterior Feature Private Yard, Rain Gutters, Spa/Hot Tub
Parking Features Concrete, Dry Walled, Exterior Access Door, Floor Coating, Lighted, Storage
Garage Spaces 2.0
Fence Full
Utilities Available Cable Available, Electricity Connected, Natural Gas Connected
Roof Type Composition
Total Parking Spaces 2
Garage Yes
Building
Lot Description Cul-De-Sac, Landscaped, Many Trees, Master Planned, Sprinklers In Front, Sprinklers In Rear
Sewer Public Sewer
Water Public
Level or Stories Two
Structure Type Frame, Stone, Wood Siding
Schools
Elementary Schools Pine Grove
Middle Schools Sierra
High Schools Chaparral
School District Douglas Re-1
Others
Senior Community No
Ownership Individual
Acceptable Financing Cash, Conventional, FHA, VA Loan
Listing Terms Cash, Conventional, FHA, VA Loan
Special Listing Condition None
Pets Allowed Cats OK, Dogs OK
Read Less Info
Want to know what your home might be worth? Contact us for a FREE valuation!

Our team is ready to help you sell your home for the highest possible price ASAP

© 2025 METROLIST, INC., DBA RECOLORADO® – All Rights Reserved
6455 S. Yosemite St., Suite 500 Greenwood Village, CO 80111 USA
Bought with LoKation Real Estate
"My job is to find and attract mastery-based agents to the office, protect the culture, and make sure everyone is happy! "






